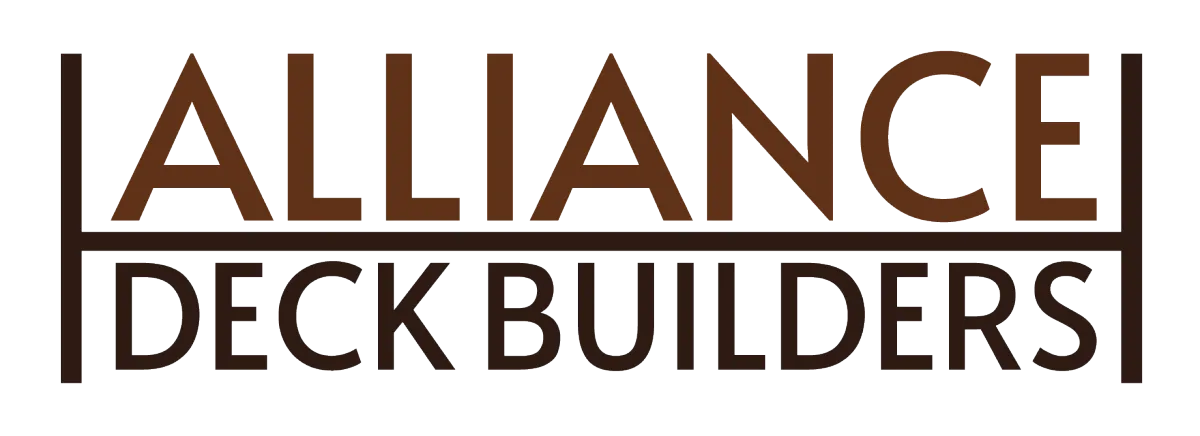

Built to Host, Built to Last—Outdoor Spaces That Perform
Commercial Deck Projects in Wisconsin
Designed for Your Space, Engineered for the Crowd
Code-Compliant Decks for Public and Commercial Use
Commercial decks face stricter requirements—and we meet them all. Our team builds to IBC code with structural engineers, commercial-grade fasteners, and load-rated framing. Whether you need a dining deck, a rooftop patio, or multi-floor balconies, we design every project to handle the weight, meet ADA access rules, and pass inspections the first time.
Function, Flow, and First Impressions
Deck Designs That Support Business and Experience
We understand how outdoor space affects the way people experience your property. Our designs optimize guest flow, lighting, safety, and style—whether for a bar patio, hotel rooftop, or shared apartment deck. We work with architects, property managers, and owners to create decks that look great, serve their purpose, and stay in spec.
Load-rated framing for high-traffic use
ADA stairs, ramps, and handrails
Composite, wood, or steel finishes
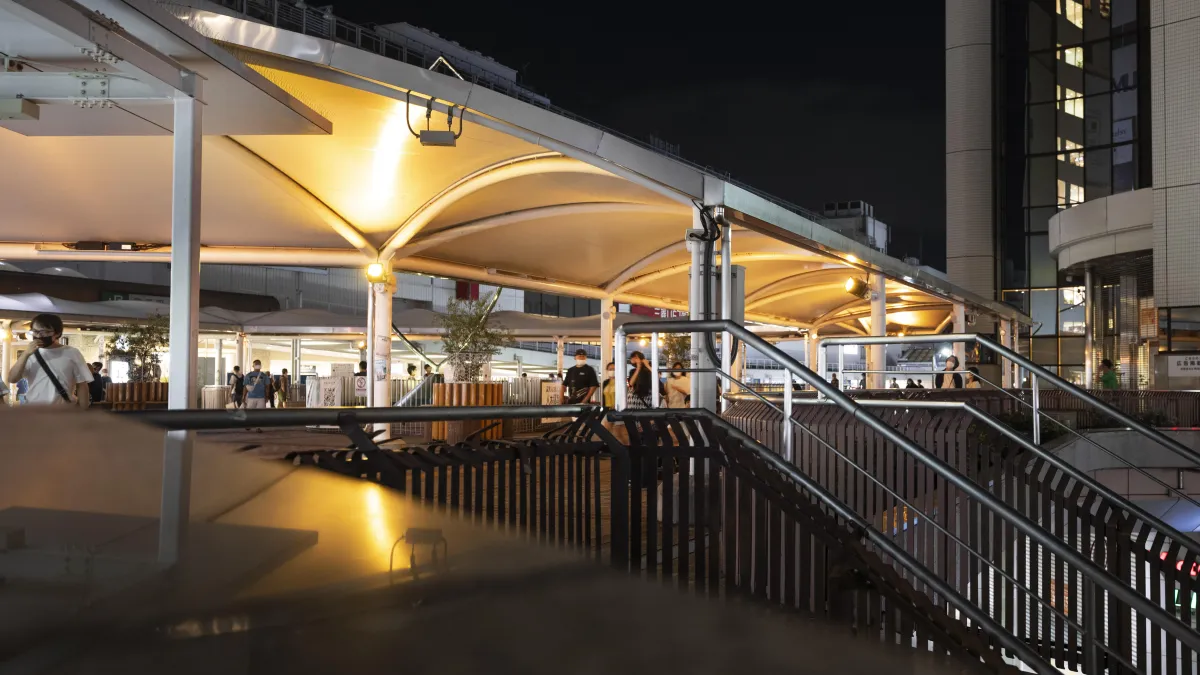
From Concept to Compliance
Commercial Decks That Pass Every Inspection
We build decks that are made to be seen—and inspected. From structural plans to finish materials, everything is engineered for compliance with Wisconsin’s commercial building codes. We work closely with engineers, inspectors, and municipal staff to streamline approvals and avoid delays. Whether it's a rooftop addition or ground-level expansion, our projects meet safety, access, and use requirements—every time.
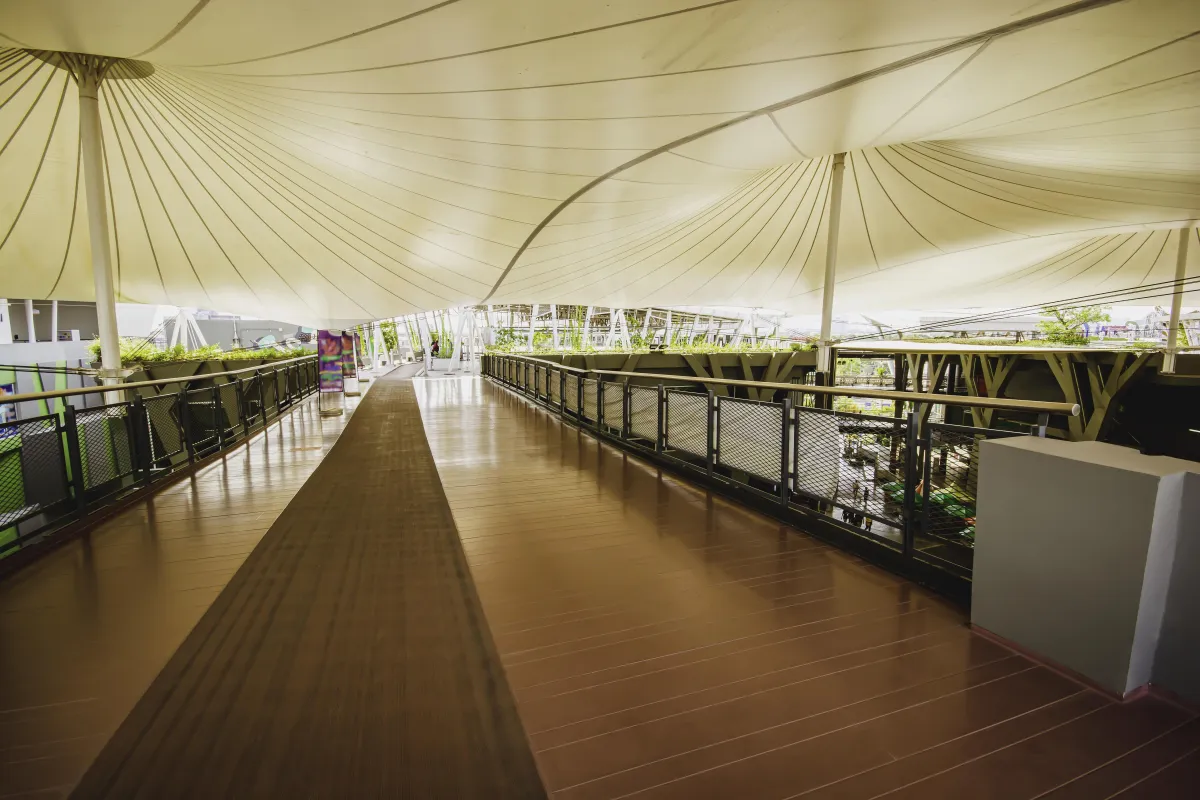
Materials That Match the Mission
Built Tough, Finished Beautifully
A good commercial deck balances strength and curb appeal. We build with composite, hardwood, pressure-treated, or fire-rated options—depending on your needs and location. Our hardware is industrial-grade. Our fasteners resist corrosion. And our finishes—from cable rail to modern wood slats—help your brand show through. Whether it’s outdoor seating or a client lounge, your deck reflects your business.
We Know Business Timelines Matter
Fast Turnarounds and Professional Execution
We respect your time, brand, and operations. Our team sticks to timelines, keeps job sites clean, and communicates clearly from start to finish. Need to phase the build around business hours or work off-hours? We’ll plan accordingly. You’ll get prompt updates, smooth coordination with other trades, and a build that enhances—not disrupts—your business.
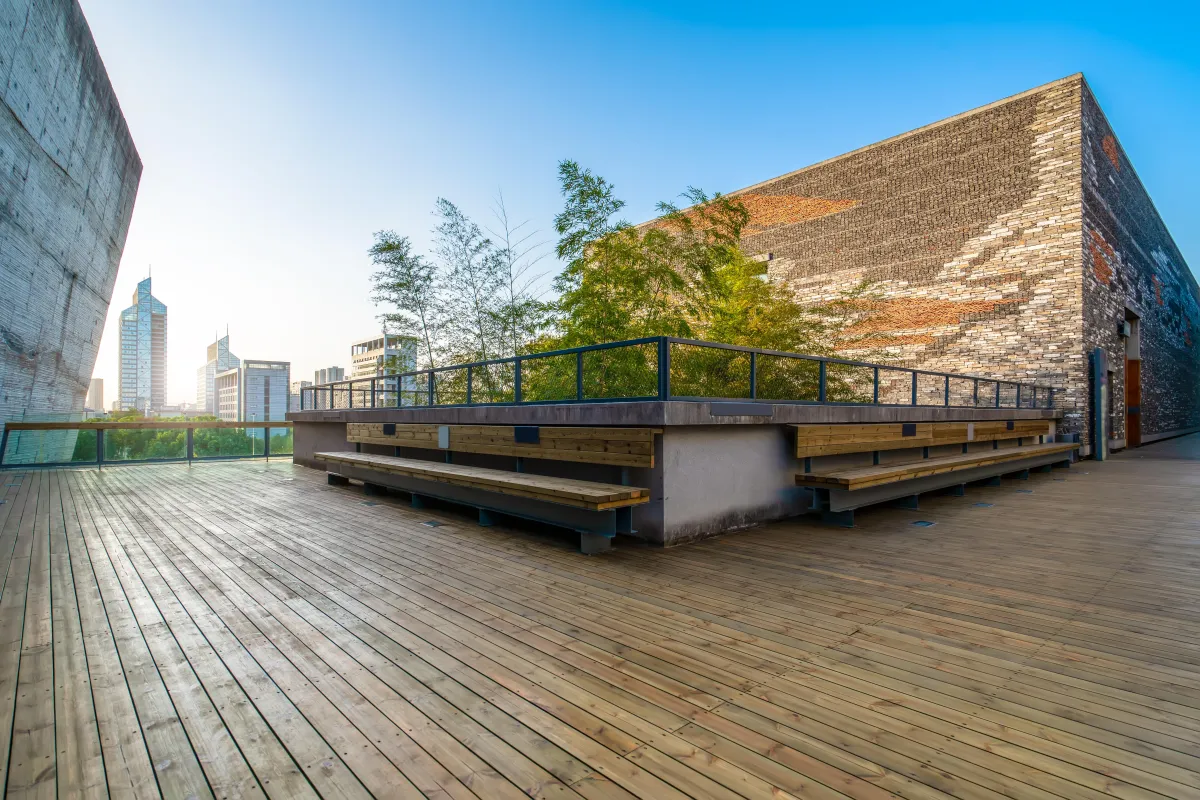
Why Businesses Choose Alliance for Commercial Decks
Code-Ready Construction: Built to IBC standards with full engineering support.
Brand-Forward Designs: Clean, modern builds that match your image.
Flexible Scheduling: Work done off-hours or in phases to avoid disruption.
ADA Access Built In: Stairs, ramps, and railings that meet all access needs.
Rooftop & High-Traffic Capable: Framed and fastened to handle serious weight and weather.
Don't worry, we can help!
How We Build It Right for Business
Every commercial deck starts with a call and a consult. We’ll review your layout, occupancy plans, and intended use—then engineer a design that checks every box. You’ll get stamped plans, clear pricing, and a team that works clean and communicates often. From bars and breweries to apartment complexes and hotels, we build structures that deliver value and last for years.
Engineered load ratings and stamped plans
Coordination with inspectors and city staff
Material samples and layout previews provided
Commercial Projects of All Sizes
Built for Restaurants, Rentals, Hotels & HOAs
We work with restaurant owners, multi-family property managers, retail developers, and HOAs to build decks that support their daily use. Whether you need an outdoor bar platform, a shared seating deck, or rooftop access for private units, our builds are fully custom and code-ready. We adapt to site limits, elevation, and existing structures for seamless additions and upgrades.
FAQs for Commercial Deck Clients
What Business Owners Ask Before Building a Deck
Here are some common questions commercial clients ask when planning outdoor structures with us.
Question 1: Do commercial decks need engineering plans?
Yes. We work with engineers to produce stamped drawings that meet IBC and local code requirements.
Question 2: Can you build on a rooftop?
Absolutely. We specialize in framed rooftop decks with proper weight distribution, waterproofing, and drainage.
Question 3: How long does commercial deck construction take?
It depends on complexity, but most builds range from 2–5 weeks. We provide a schedule up front.
Question 4: Can you work during business off-hours?
Yes. We regularly schedule evening, weekend, or phased builds to avoid disrupting normal operations.
Building Commercial Decks Across Wisconsin
Choose the city closest to you!
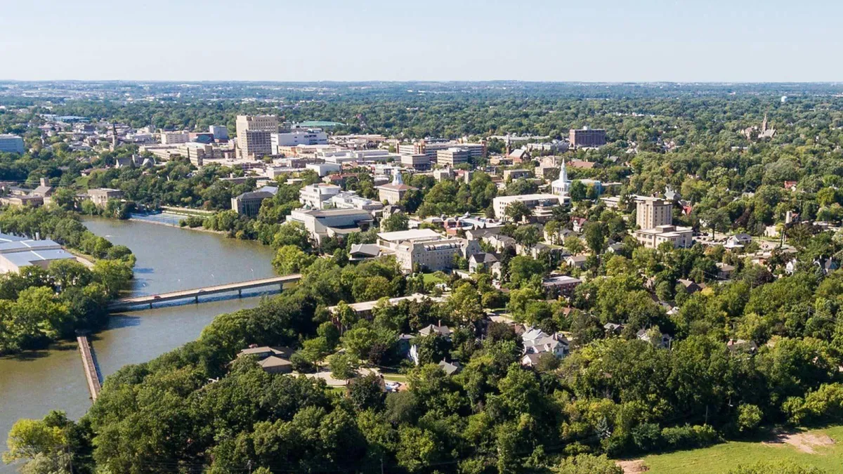
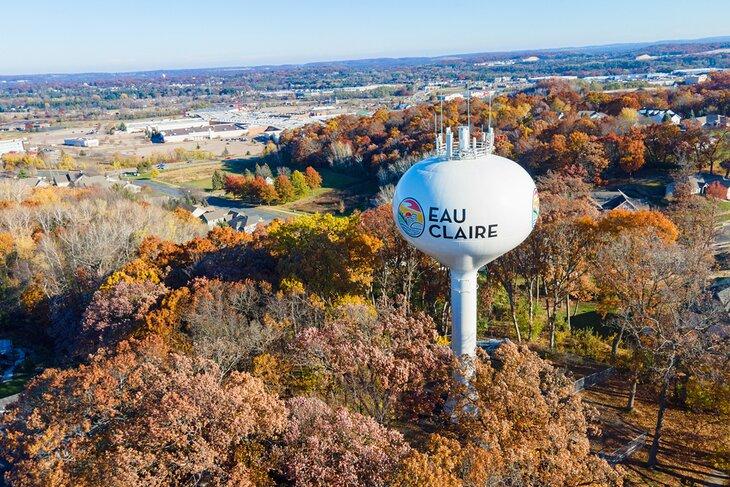
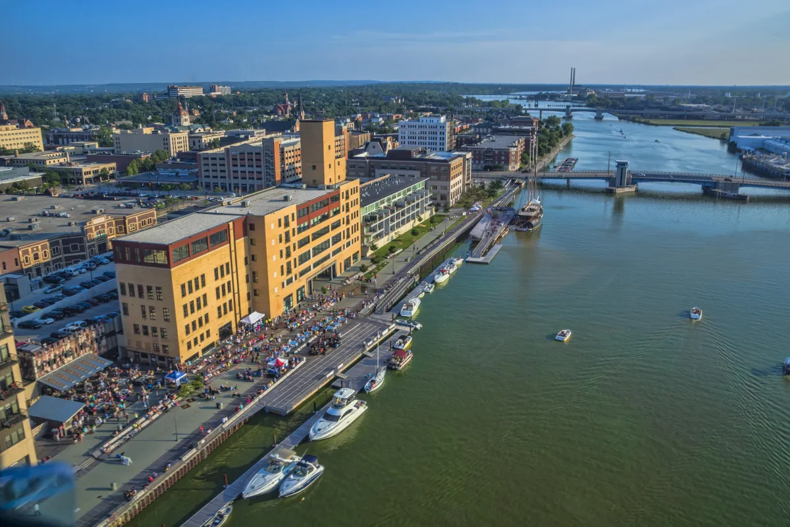
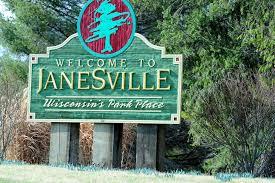
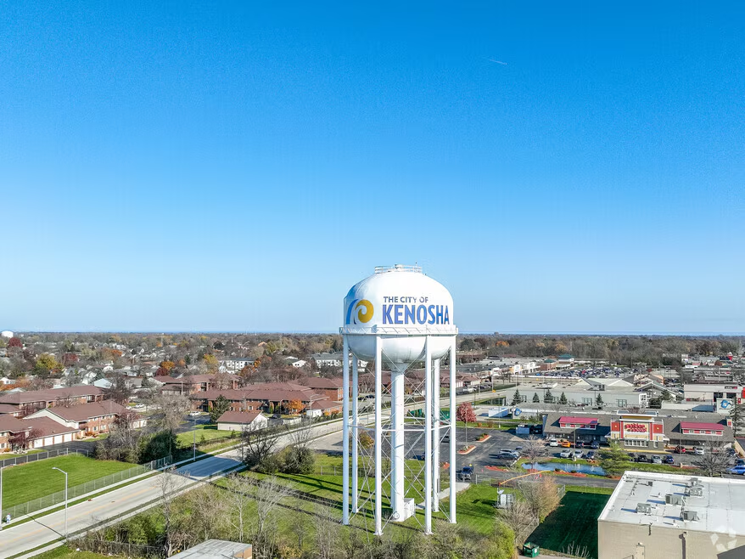
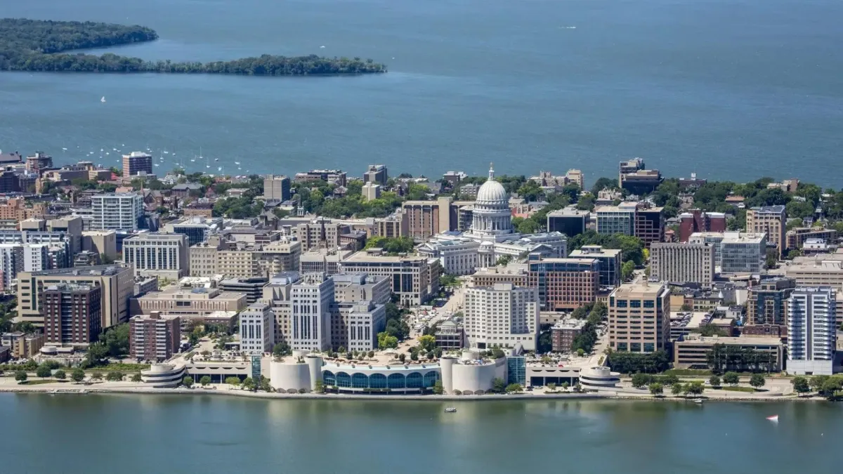
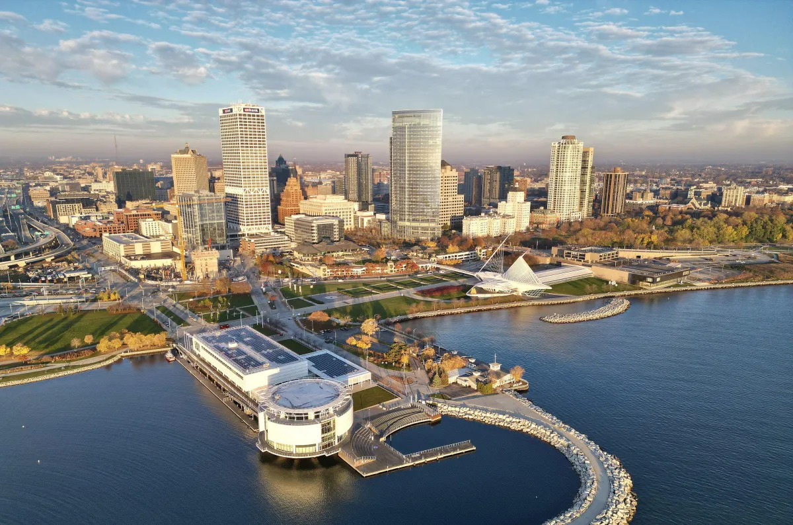
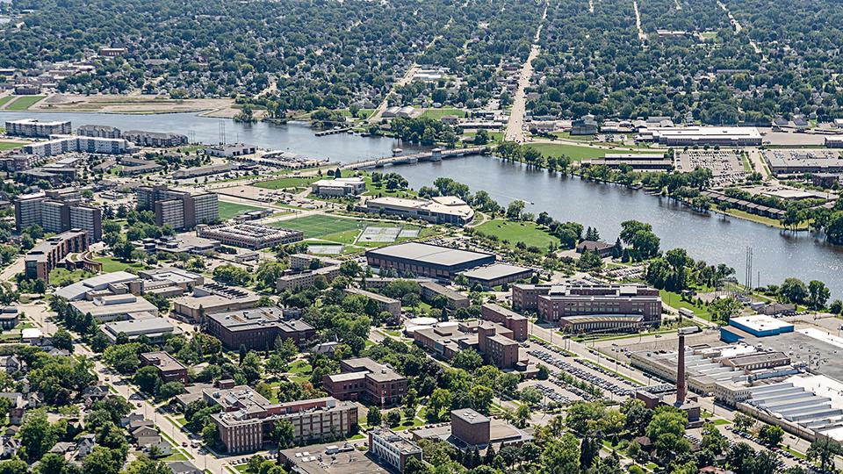
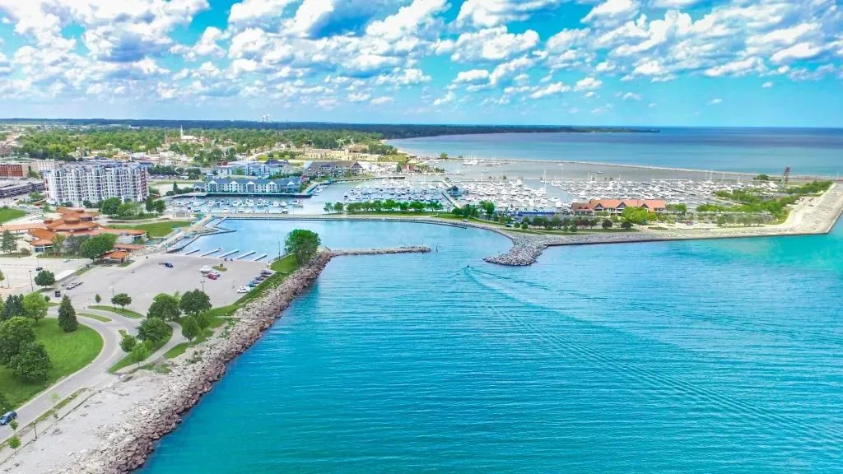
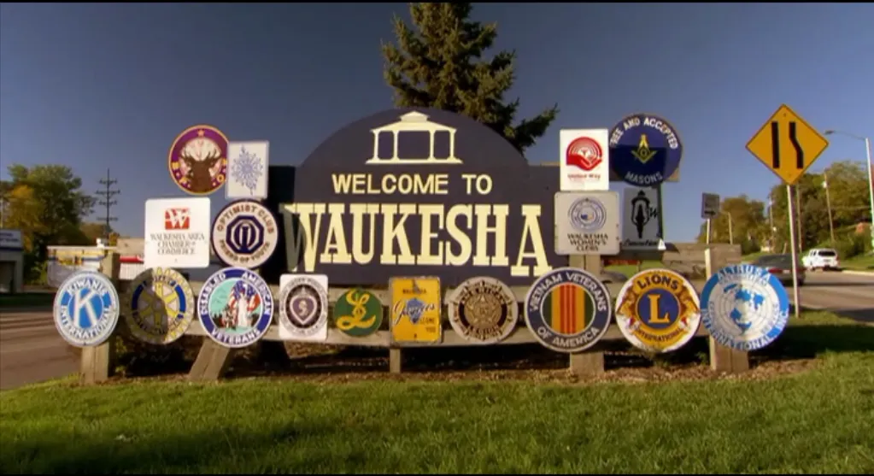
Full-Service Commercial and Residential Outdoor Builds
Explore Our Complete Decking, Roofing, and Add-On Solutions
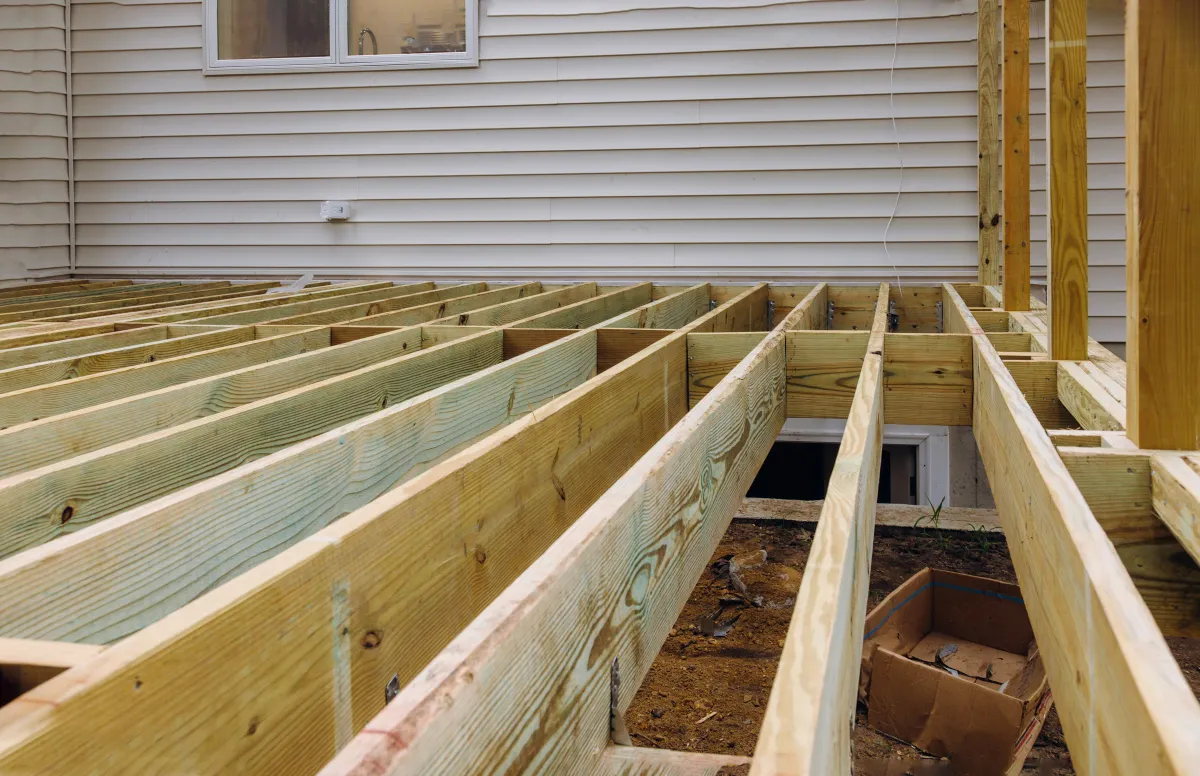
Deck Design & Construction
Tailored deck layouts built to match your space, needs, and style preferences—designed from scratch for lasting curb appeal.
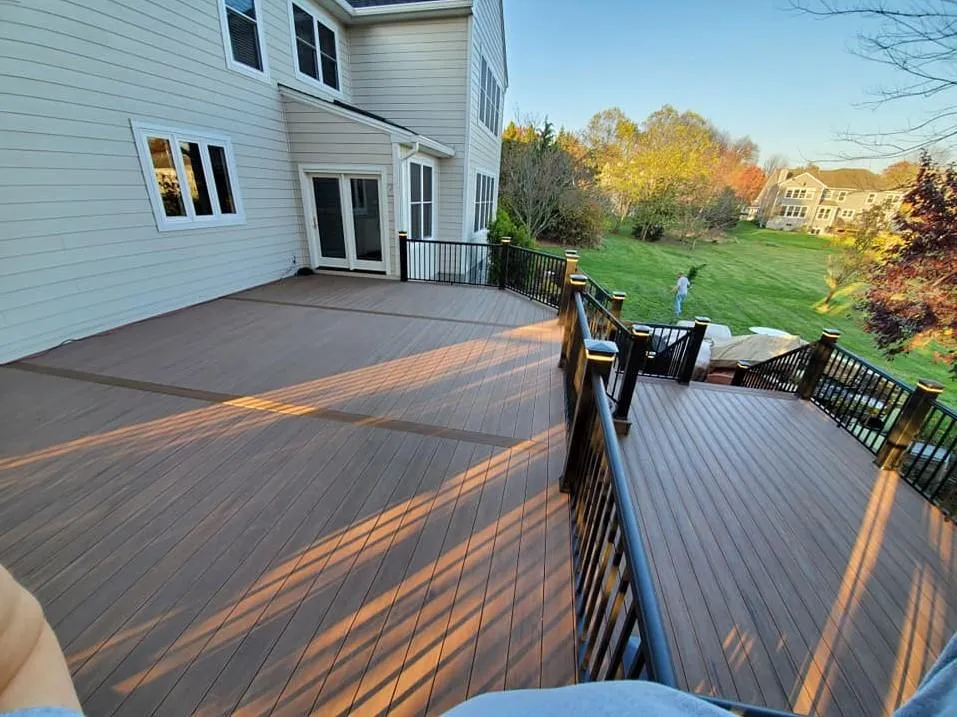
Composite Deck Installation
Durable, low-maintenance composite decks from top brands like Trex, Fiberon, and TimberTech.
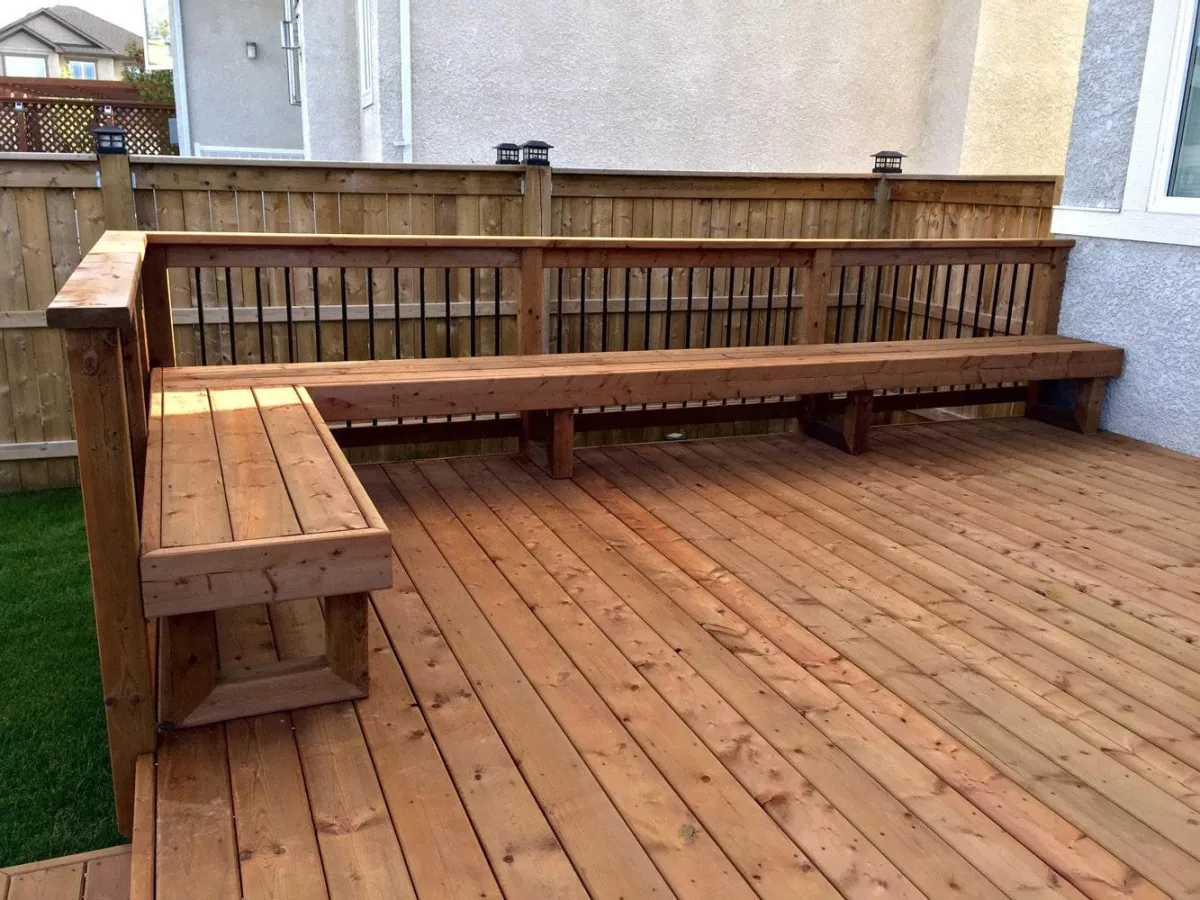
Wood Deck Building
Natural cedar and pressure-treated lumber decks built for character and strength.
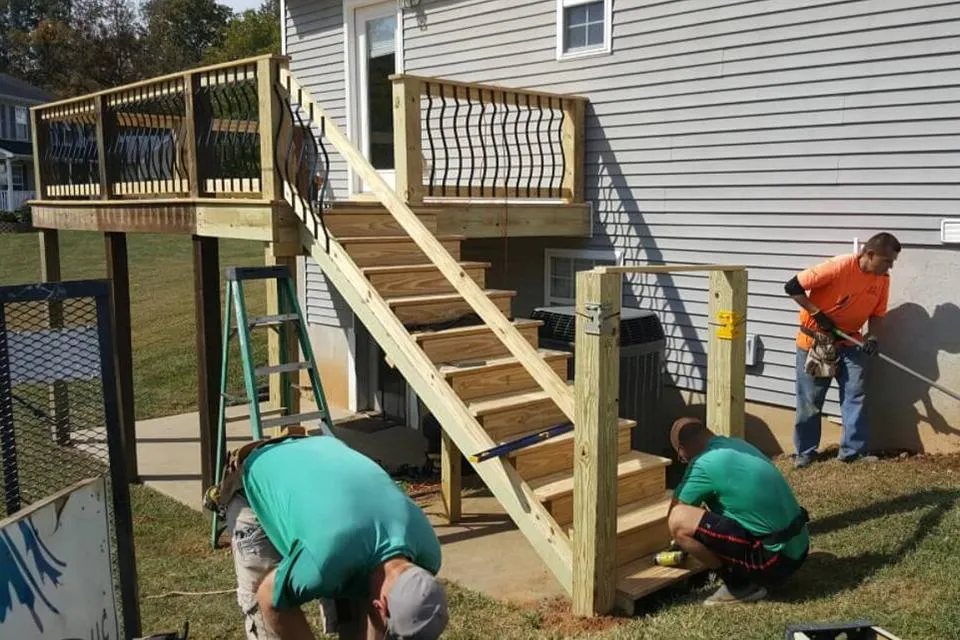
Deck Repair & Structural Reinforcement
We fix sagging frames, rotted boards, or loose railings to restore safety and support.
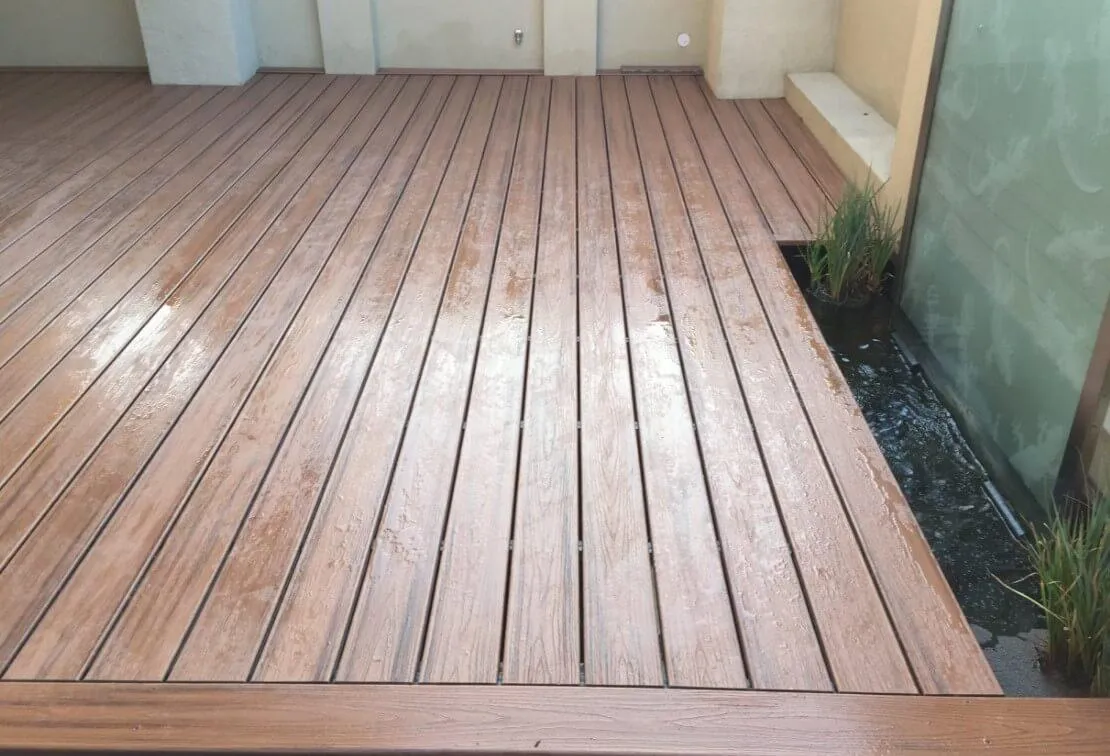
Deck Restoration & Refinishing
Bring old decks back to life with sanding, staining, sealing, and hardware replacement.
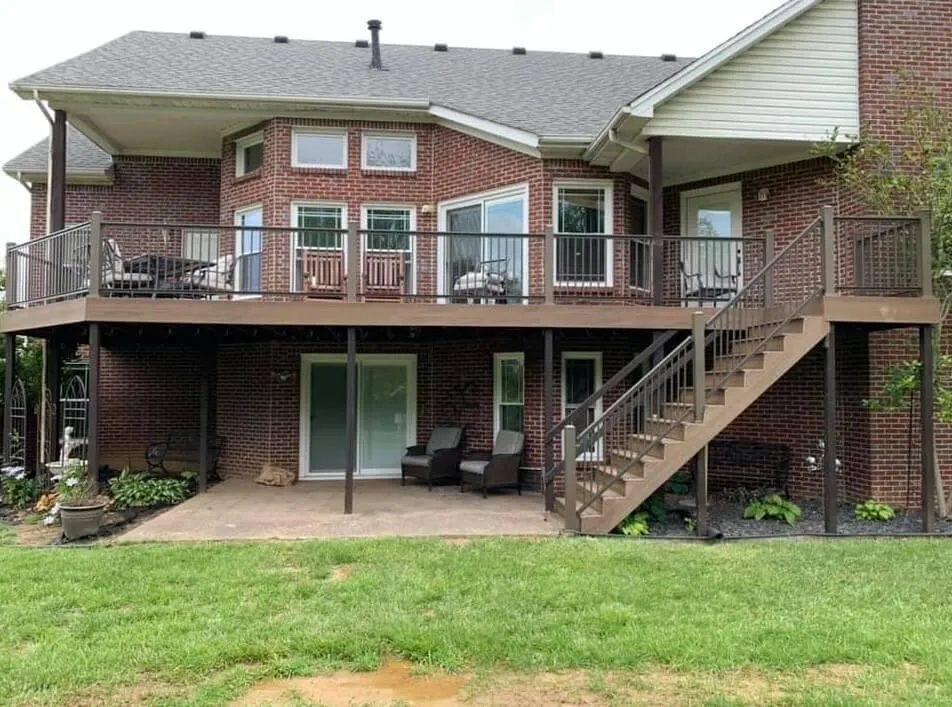
Multi-Level Deck Construction
Built on sloped lots or elevated spaces, our tiered decks expand access and views.
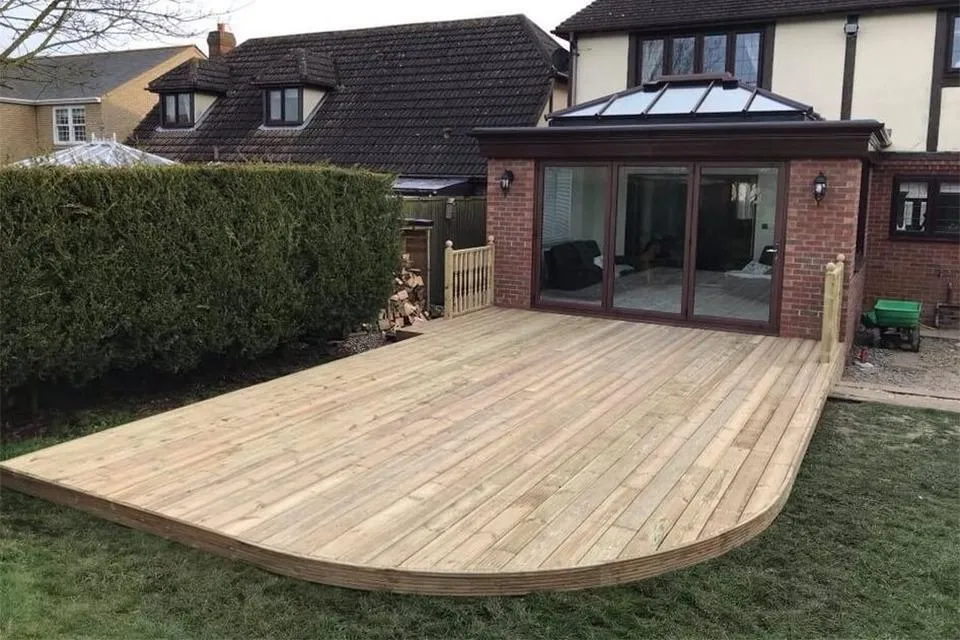
Deck Extensions & Re-Decking
Add square footage or resurface aging planks with new composite or wood decking.
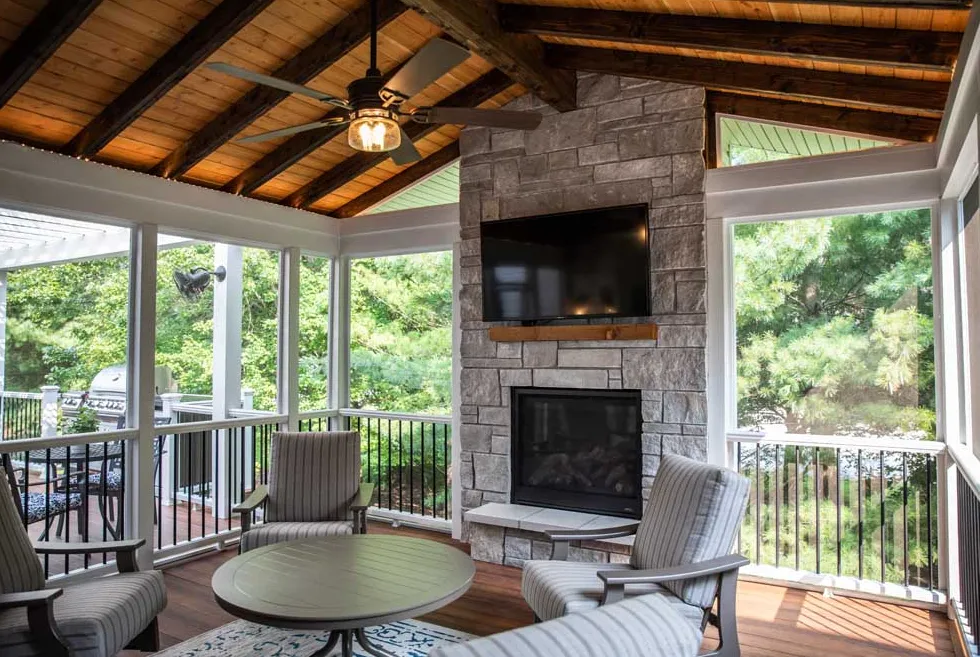
Covered Decks & Patio Roofs
Custom-built covers, patio roofs, and gable-style protection from sun and rain.
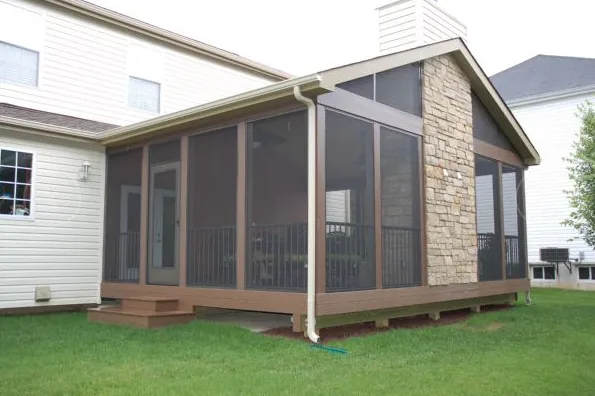
Screened-In Porches & Sunrooms
Fully enclosed porch systems to keep bugs out and fresh air in—ideal for Wisconsin summers.
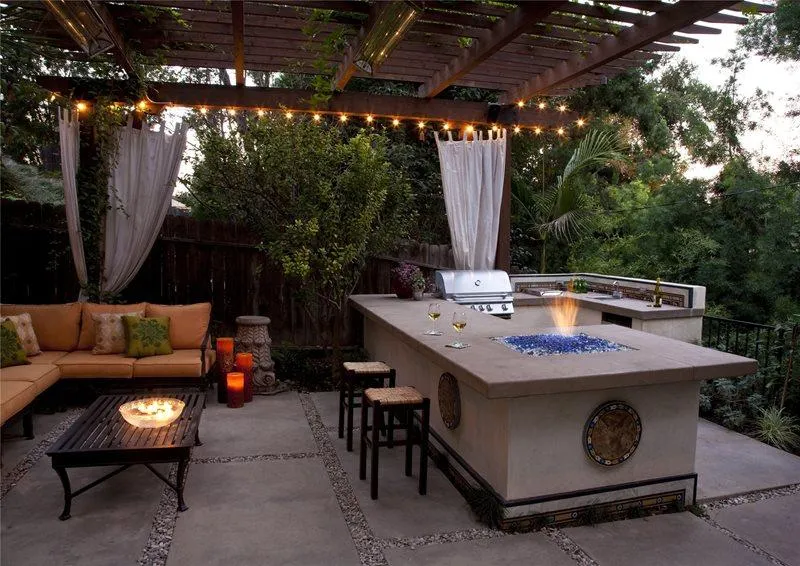
Outdoor Kitchens & Grilling Stations
Custom-built BBQ counters, granite tops, and gas lines for entertaining in style.
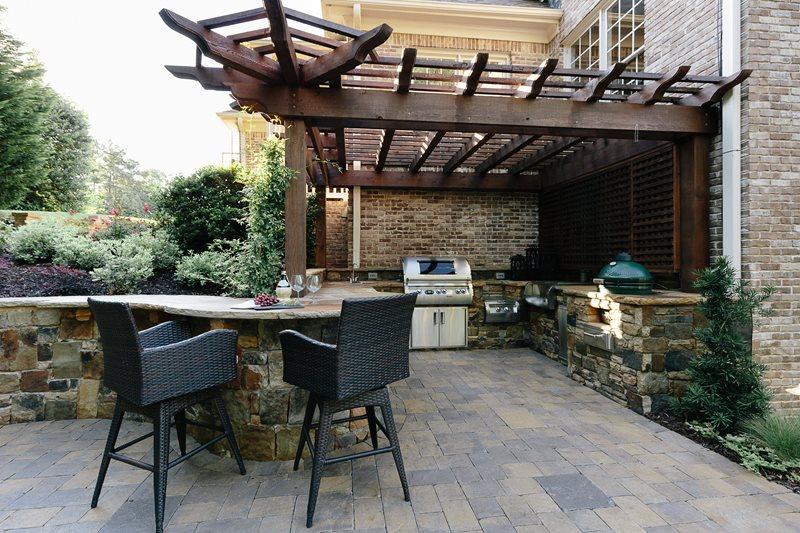
Pergolas, Gazebos & Arbors
Freestanding or attached shade structures crafted in cedar or composite.
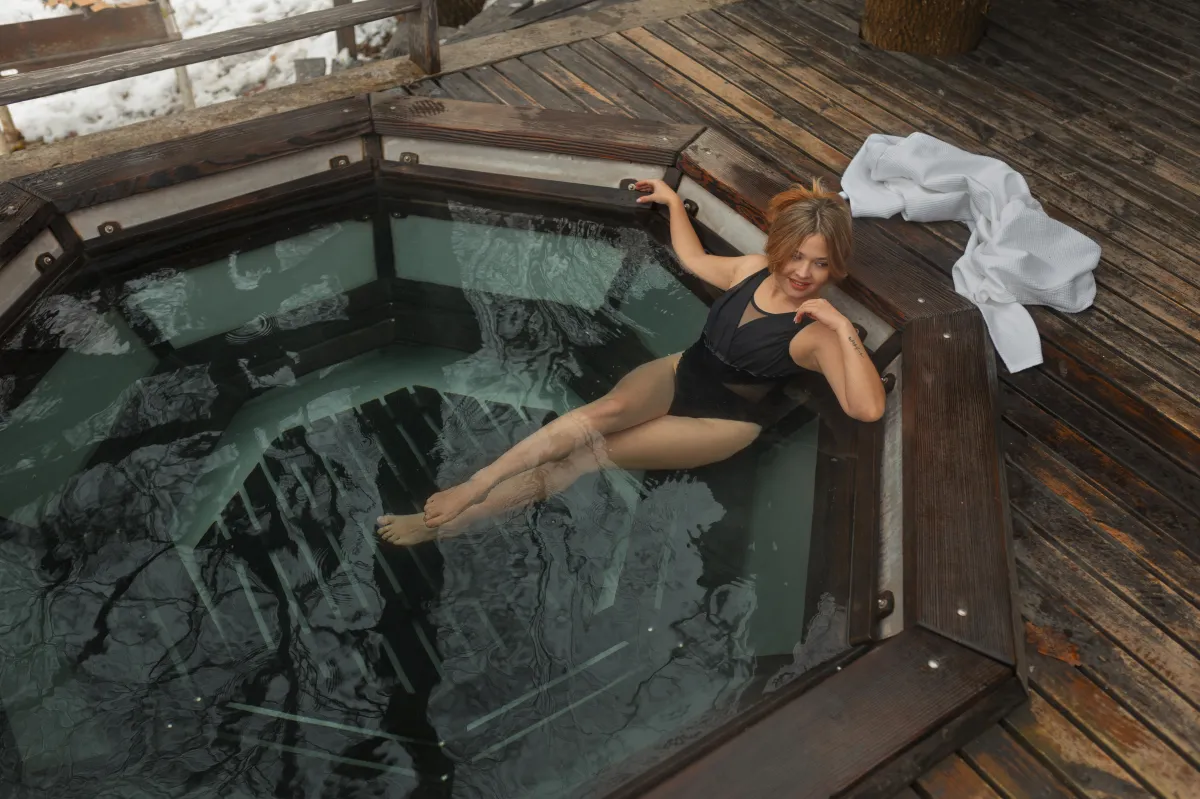
Pool Deck & Hot Tub Surrounds
Moisture-resistant decks built to wrap pools, spas, and backyard features.
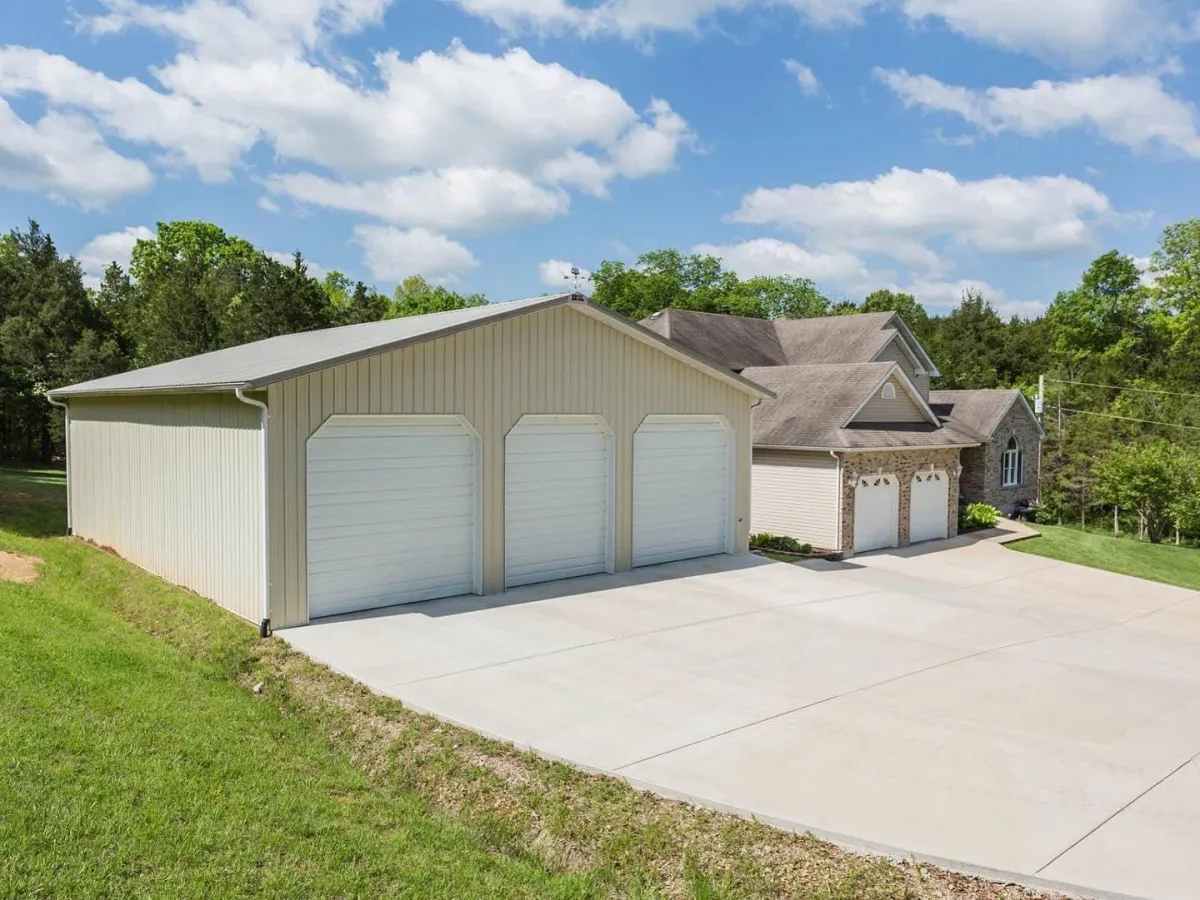
Detached Garages & Sheds
Deck-attached or freestanding sheds and garages built to match the home’s exterior.
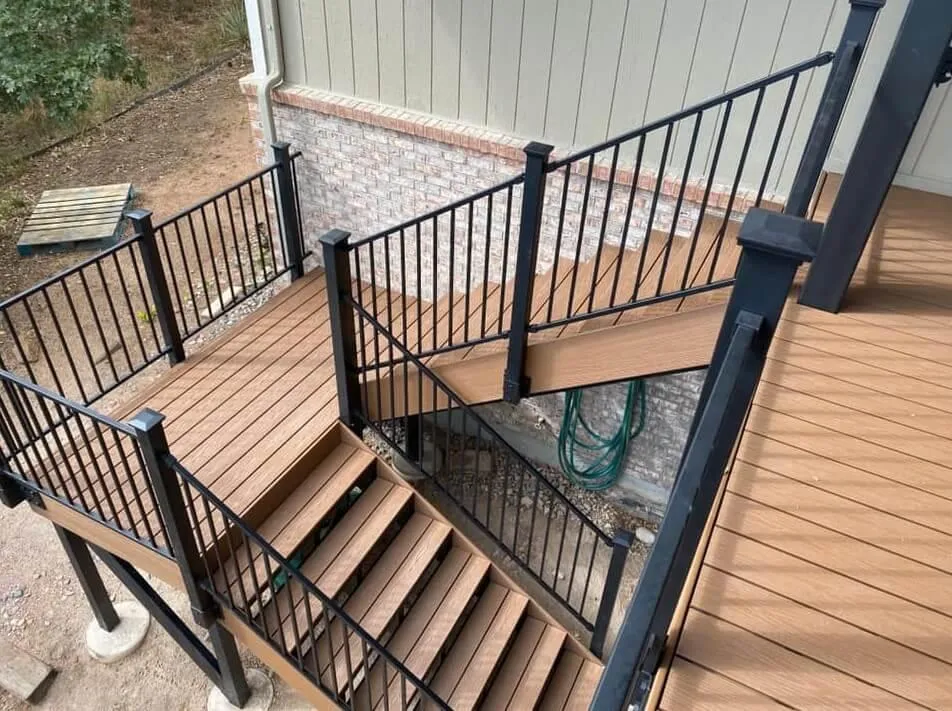
Custom Deck Railings & Stairs
Cable, metal, or wood rails and wide stair access customized for safety and style.
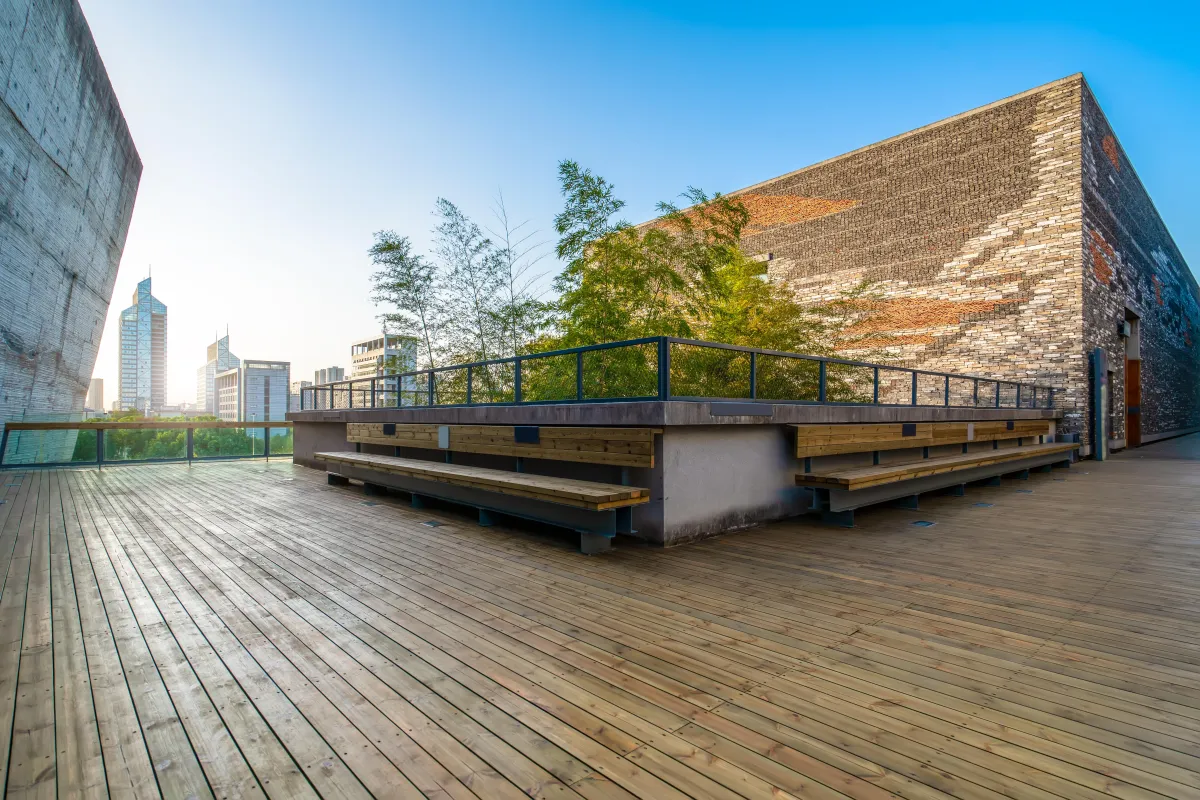
Commercial Deck Projects (Restaurants, Rooftops, etc.)
Rooftop bars, restaurant patios, and public decks built to code with commercial-grade materials.

Innovation
Fresh, creative solutions.

Integrity
Honesty and transparency.

Excellence
Top-notch services.
Let’s Build Something Beautiful Together
Whether you’re dreaming of a multi-level lake deck, a backyard grilling station, or a cozy screened porch, our team is ready to bring your vision to life. Alliance Deck Builders of Wisconsin delivers detailed planning, clear communication, and lasting craftsmanship—backed by warranties you can count on. Contact us today to schedule your no-obligation consultation and see how easy it is to start building your ideal outdoor space.

COMPANY
CUSTOMER CARE
Copyright 2026. Alliance Deck Builders of Wisconsin. All Rights Reserved.