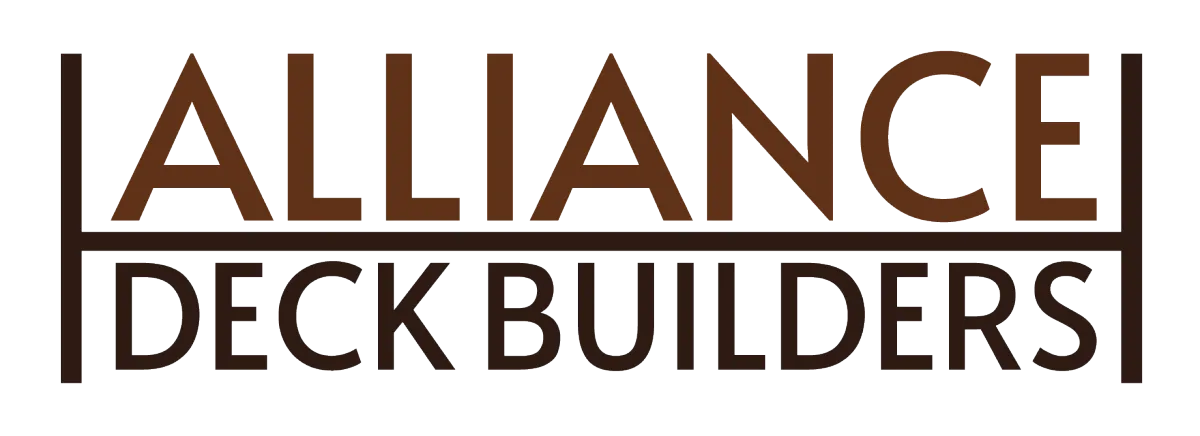

Storage, Parking, or a Workspace—We Build It Your Way
Detached Garages & Sheds in Wisconsin
A Smarter Way to Add Secure Space
Custom Detached Structures for Any Property
We don’t do one-size-fits-all kits. Every garage and shed we build is planned around your yard, layout, and purpose—whether it’s a compact garden shed, a full-size two-car garage, or a heated workshop. We handle everything from pad prep and framing to roofing and finish work, using weather-rated materials that hold up in Wisconsin’s climate.
Built Strong, From the Ground Up
Framing, Roofing, and Finishes That Perform
Our structures are framed like permanent buildings—with pressure-treated base plates, snow-load-rated roofs, and weather-sealed siding and trim. We offer everything from basic utility sheds to finished-out garages with insulation, electrical, and garage doors. You choose the layout, we take care of the rest—including optional add-ons like lofts, windows, shelving, and ramps.
Built on slab, gravel, or pier foundations
Cedar, LP SmartSide, or metal siding available
Custom doors, windows, lofts, and electrical upgrades
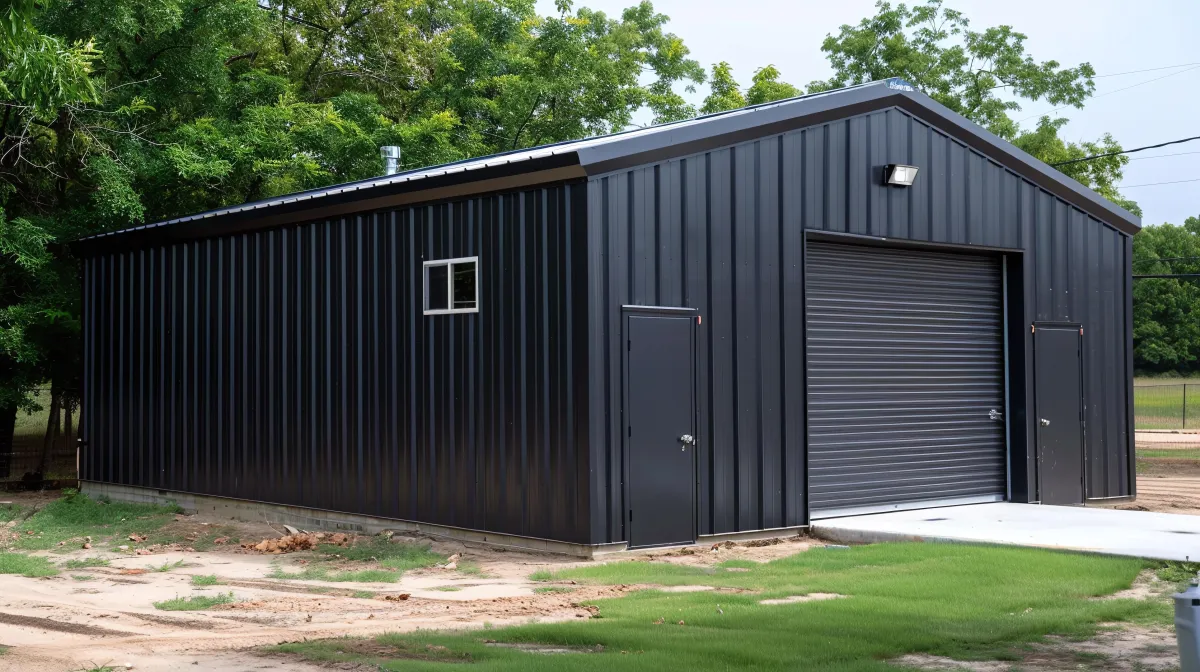
Designed for Storage, Work, or Hobby Use
Make Your Garage or Shed Work for You
These aren't cookie-cutter storage boxes—we build spaces that fit your routine. Need a heated shop for woodworking? A ventilated lawn shed? A two-bay garage with storage above? We’ll tailor the size, layout, and finishes to fit your goals. Our sheds and garages are ideal for gear storage, home gyms, hobby shops, or even backyard offices—fully enclosed, secure, and built to code.
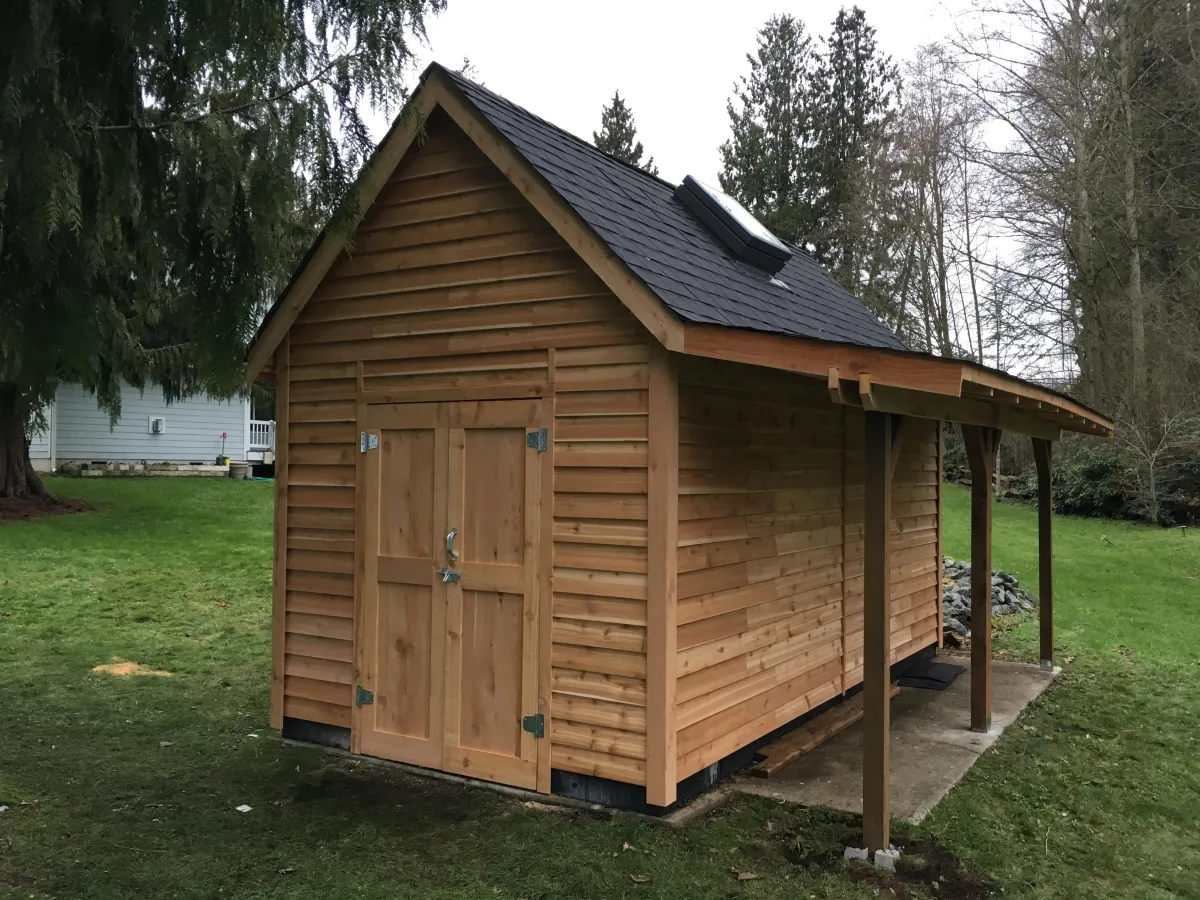
Material Choices That Last Through the Seasons
Weather-Resistant Siding, Roofing, and Framing
We use construction-grade materials suited for Wisconsin weather—cedar, LP SmartSide, metal panels, and pressure-treated lumber. Roofs are framed for snow load and finished with shingles or metal. Doors and windows are sealed, trimmed, and properly flashed. Whether you want a rustic look or clean modern lines, we build for appearance and performance, with materials that last decades.
No Kits, No Surprises
Fully Custom Designs—Installed by Pros
Everything we build is done by our team—not outsourced, not prefabbed. We take measurements, sketch your layout, and create a structure that fits perfectly in your yard and meets your goals. You get clear pricing, timely construction, and a finished product that’s strong, level, and ready to use. We also handle permitting and code requirements so you don’t have to.
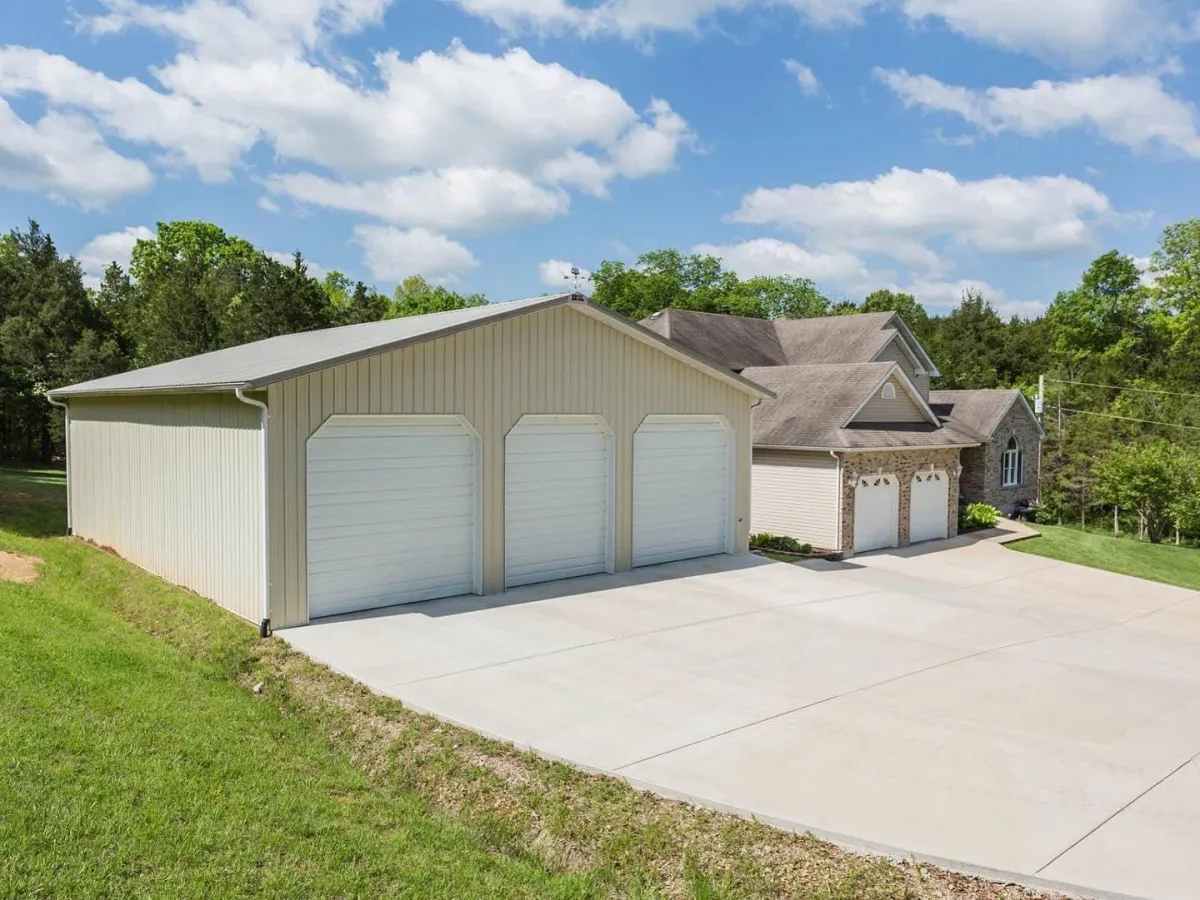
Why Wisconsin Clients Choose Our Sheds & Garages
Fully Custom Layouts: Built to fit your exact size, use, and access needs.
Durable, Weather-Rated Materials: Wood, siding, and roofing designed for Midwest conditions.
Garage Pads & Foundations: Built on slabs, piers, or gravel with code-compliant prep.
Optional Add-Ons: Windows, lofts, insulation, lighting, shelving, and more.
Built by In-House Pros: No kits—just skilled framing and finish work from start to finish.
Don't worry, we can help!
Simple Process, Lasting Results
After a site walk and consultation, we’ll draft a structure plan that includes size, layout, materials, and features. Once you approve the design, we handle everything—from leveling the site and building the pad to framing, roofing, doors, and trim. Our team keeps the area clean, communicates throughout, and builds it to last.
Clear layout plans and fixed pricing
Timely builds with professional crews
Full clean-up and walk-through included
Perfect for Homes, Cabins, Rentals & Businesses
Detached Storage and Garage Builds for Any Property
From backyard garden sheds to two-car garages on rural lots, we’ve built detached structures across every type of property in Wisconsin. We also work with landlords, cabin owners, and commercial clients looking for simple, durable storage or workspaces. Whether you’re adding function to your primary residence or building out a seasonal property, we make it solid, smart, and smooth.
Detached Garage & Shed FAQs
What Property Owners Ask Before Building
Here are answers to the most common questions clients ask when planning a detached structure with us.
Question 1: Do I need a permit for a shed or detached garage?
Most permanent structures require permits. We handle all the paperwork and ensure code compliance.
Question 2: Can you build on an existing pad?
Yes. If the pad is level and structurally sound, we can build directly on it after inspection.
Question 3: How long does it take to build a garage or shed?
Most sheds are completed in 1–3 days. Garages typically take 1–2 weeks, depending on size and finish options.
Question 4: Do you offer insulated or finished interiors?
Yes. We can add insulation, electrical, drywall, or paneling to create workspaces, hobby zones, or heated storage.
Building Commercial Decks Across Wisconsin
Choose the city closest to you!
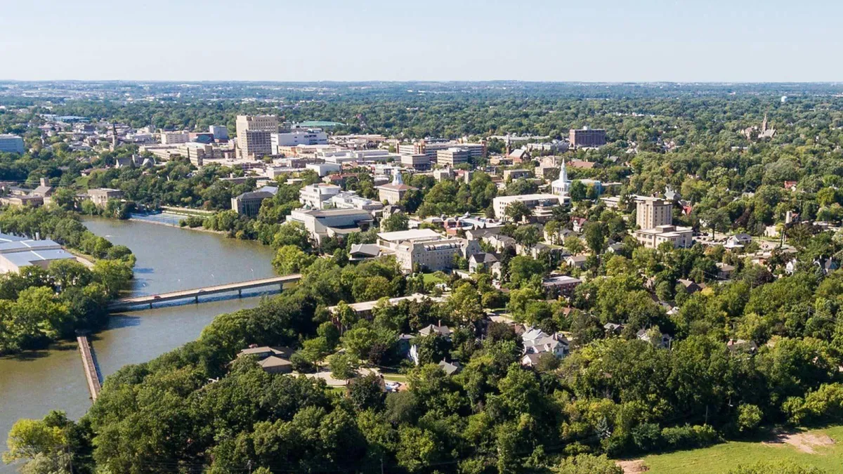
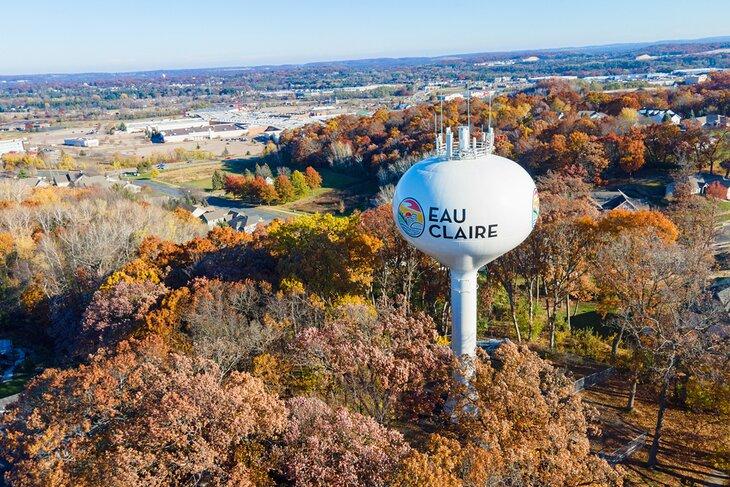
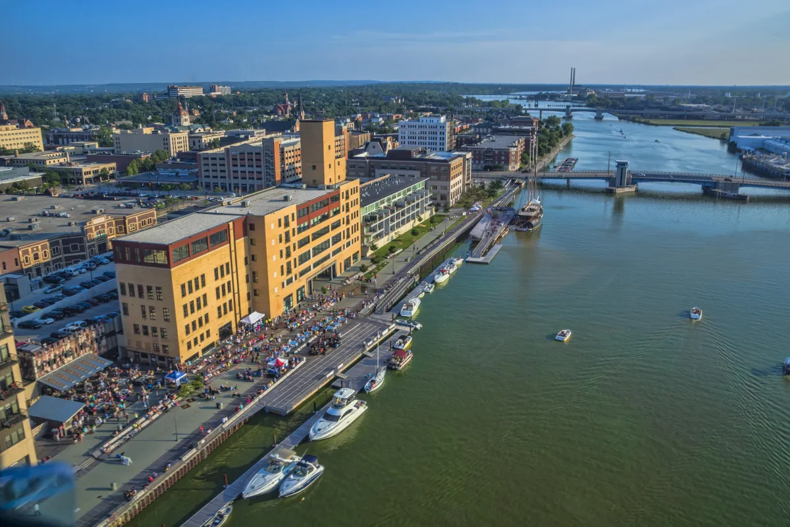
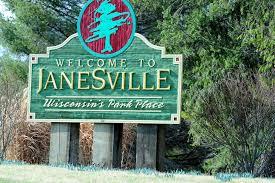
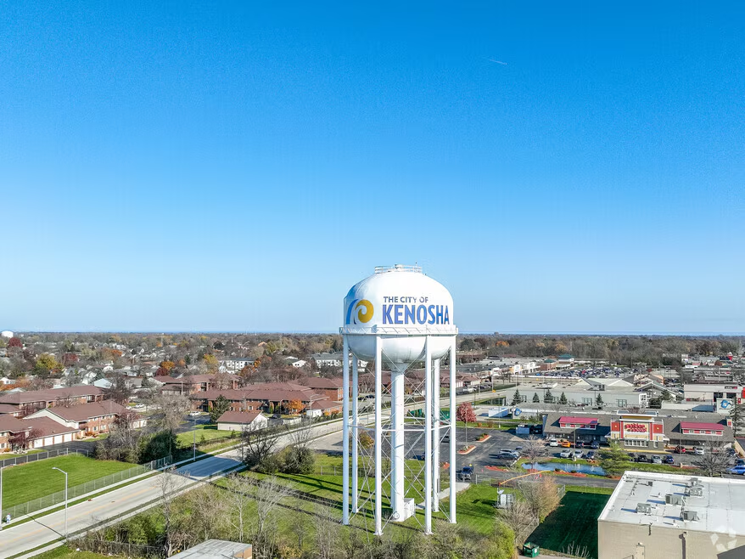
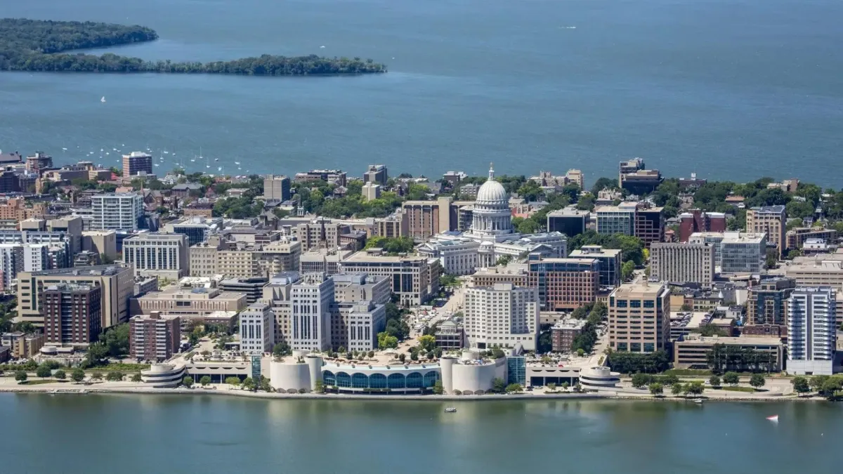
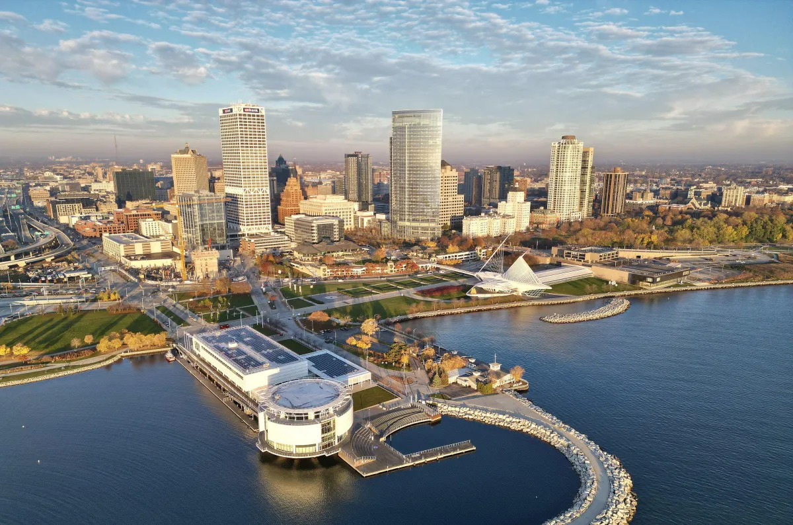
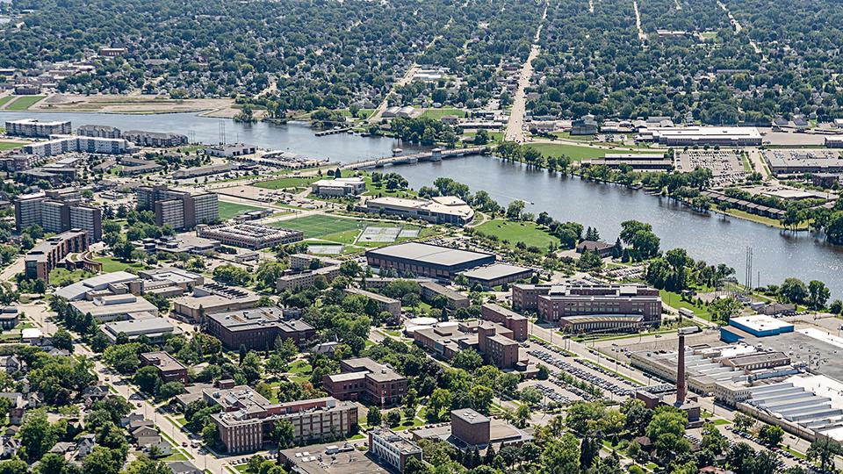
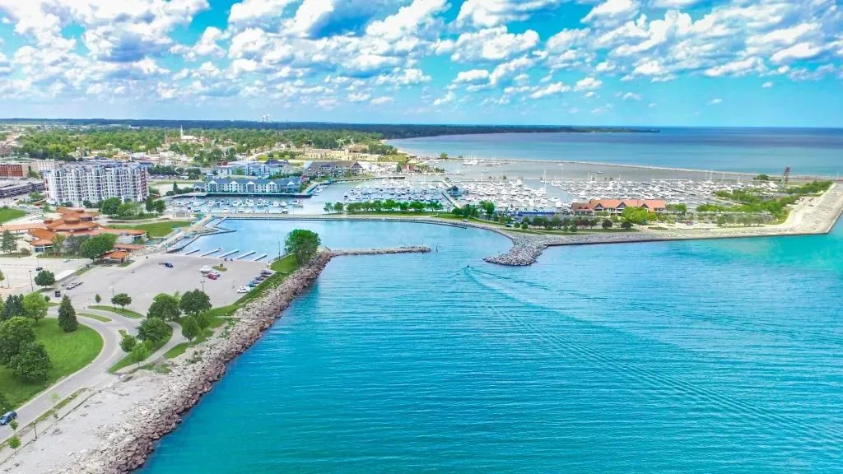
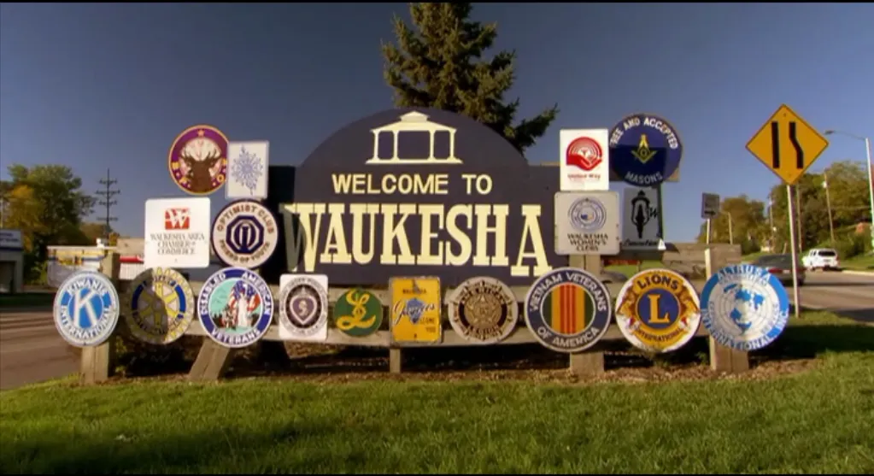
Beyond Sheds—We Build Full Outdoor Living Projects
Explore Decks, Kitchens, Roofs, and Storage Solutions
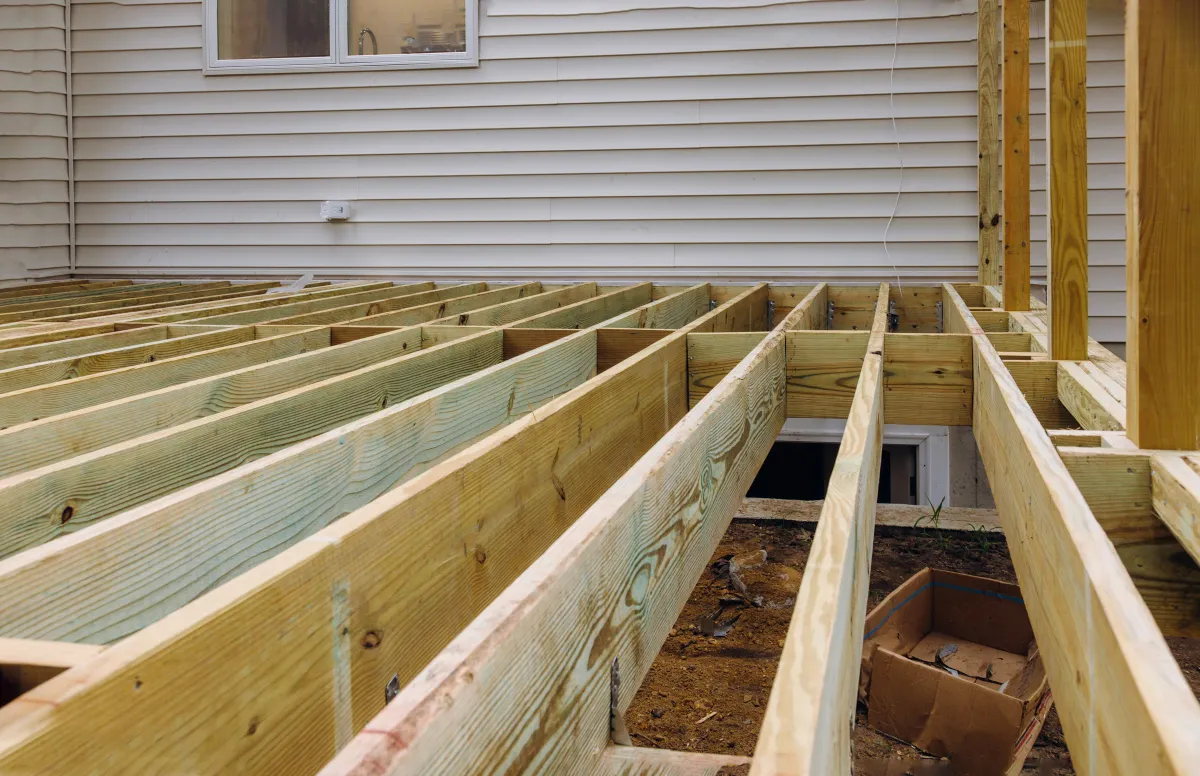
Deck Design & Construction
Tailored deck layouts built to match your space, needs, and style preferences—designed from scratch for lasting curb appeal.
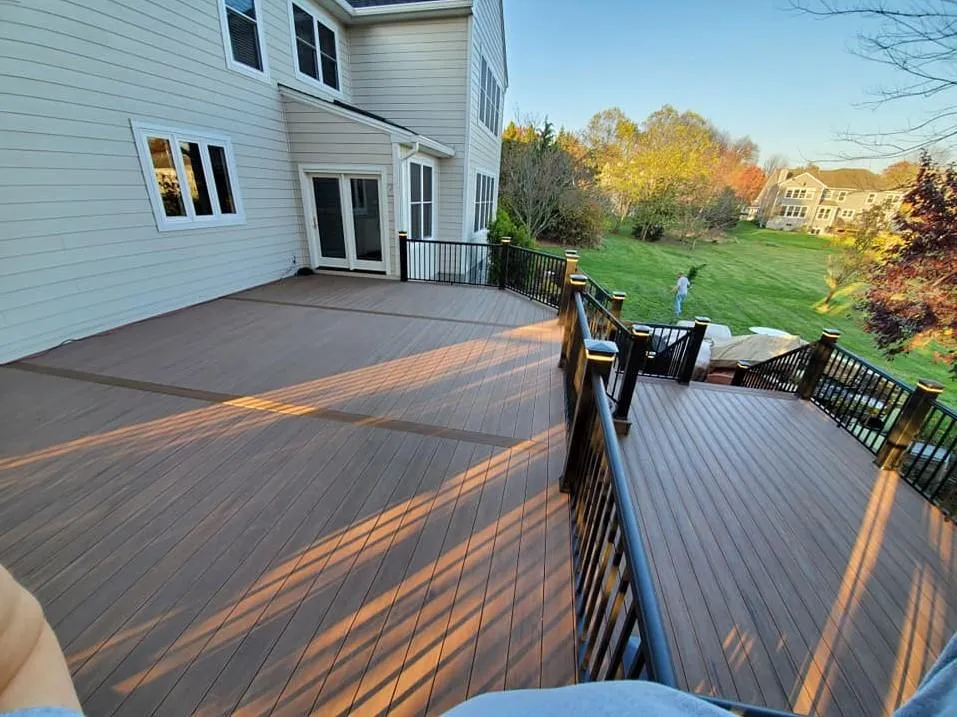
Composite Deck Installation
Durable, low-maintenance composite decks from top brands like Trex, Fiberon, and TimberTech.
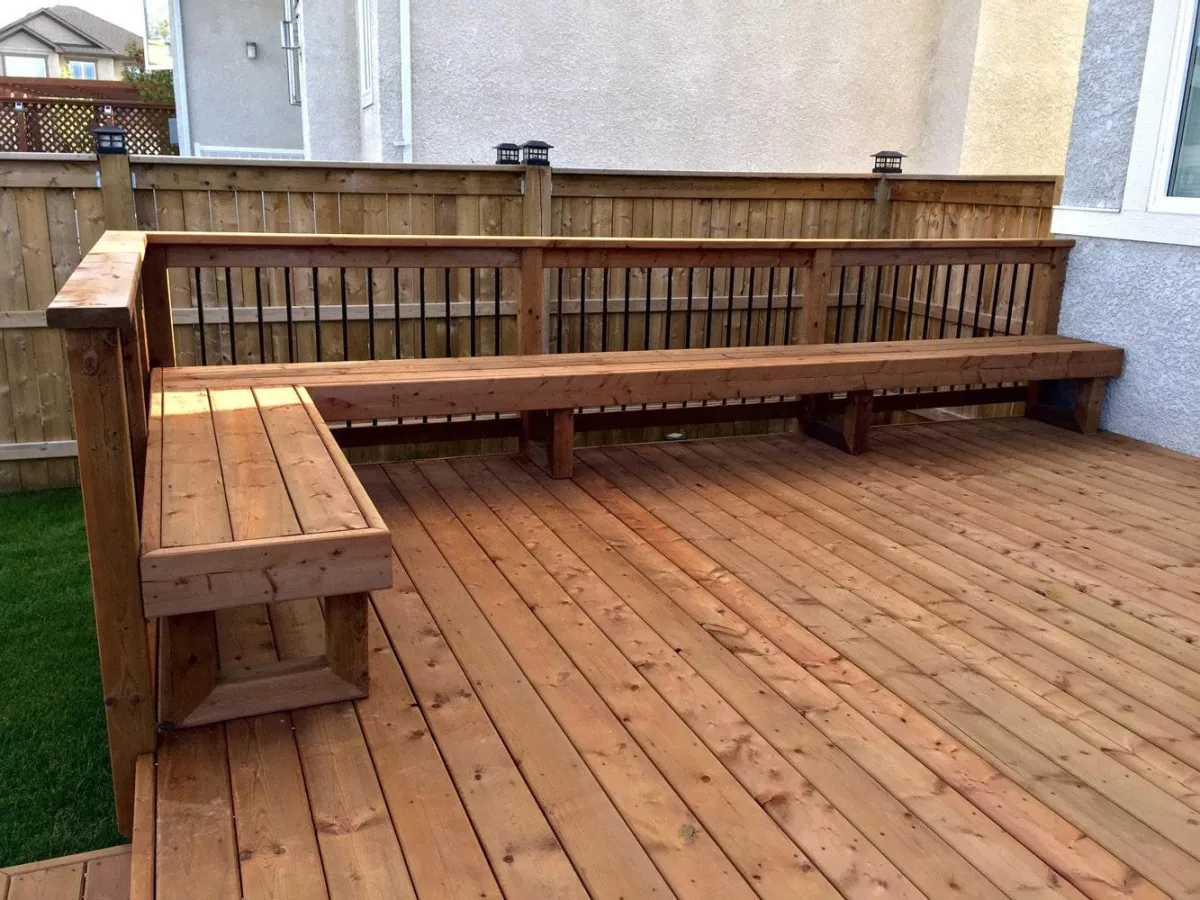
Wood Deck Building
Natural cedar and pressure-treated lumber decks built for character and strength.
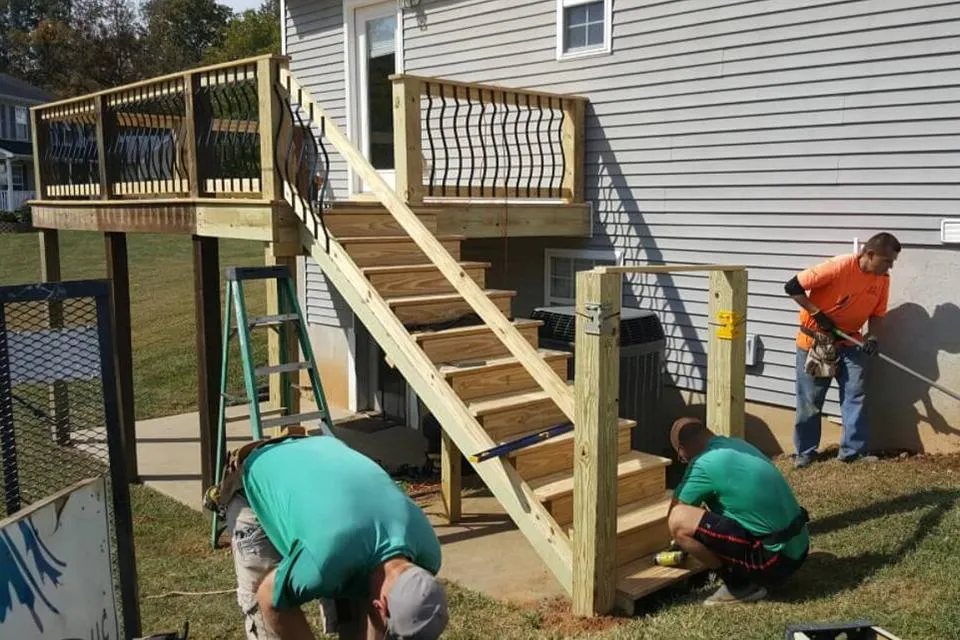
Deck Repair & Structural Reinforcement
We fix sagging frames, rotted boards, or loose railings to restore safety and support.
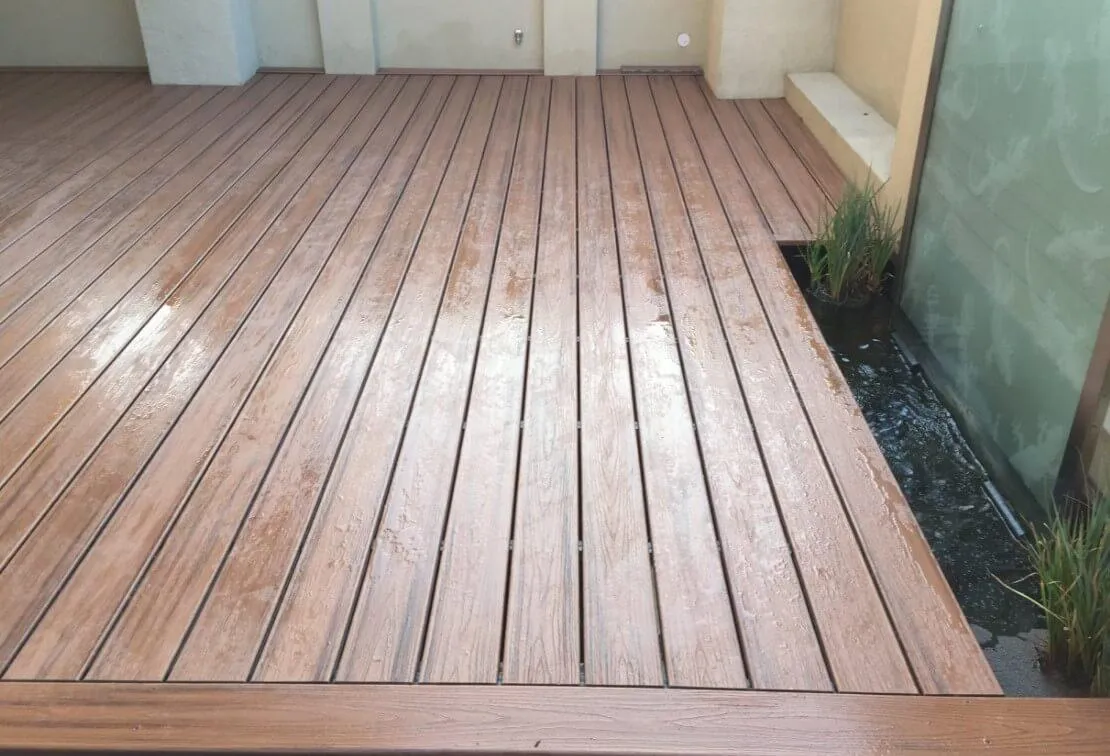
Deck Restoration & Refinishing
Bring old decks back to life with sanding, staining, sealing, and hardware replacement.
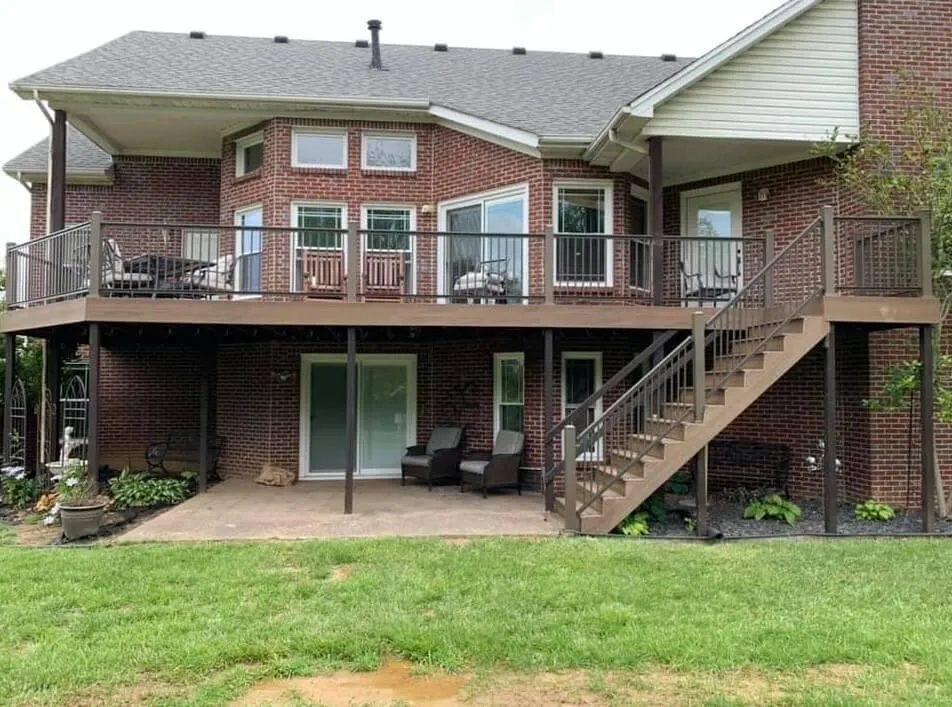
Multi-Level Deck Construction
Built on sloped lots or elevated spaces, our tiered decks expand access and views.
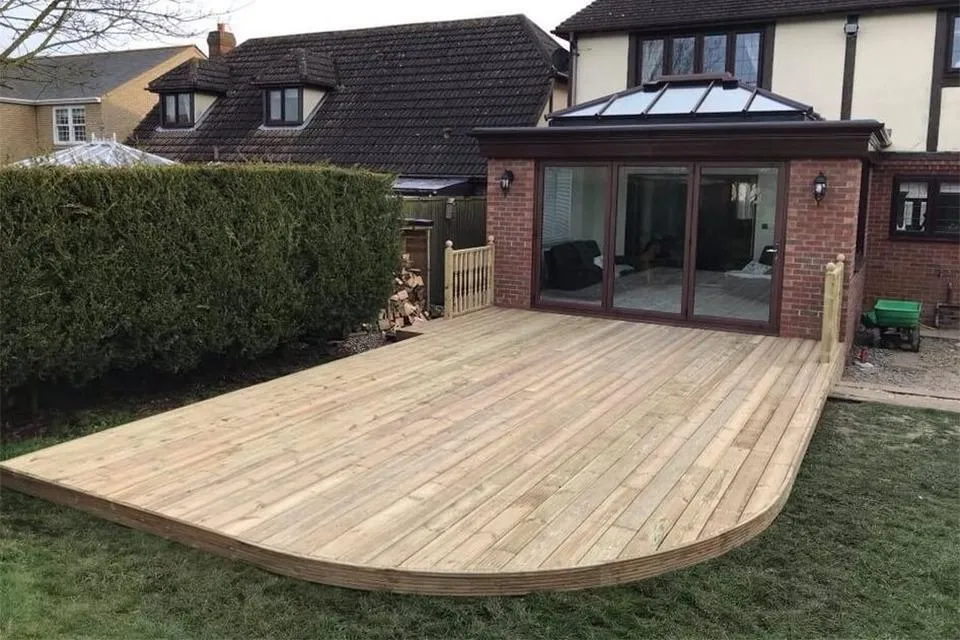
Deck Extensions & Re-Decking
Add square footage or resurface aging planks with new composite or wood decking.
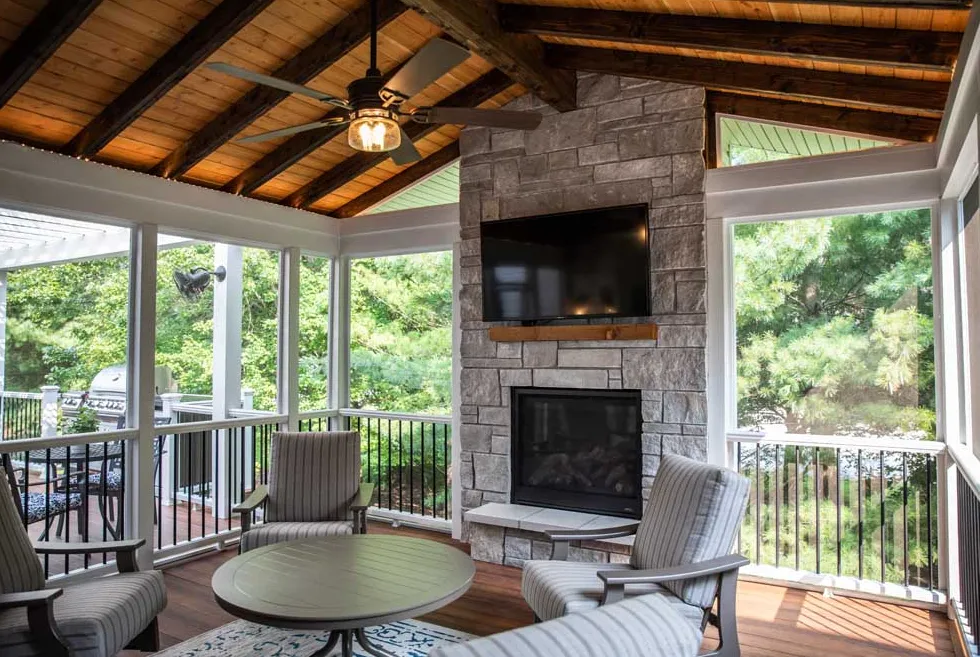
Covered Decks & Patio Roofs
Custom-built covers, patio roofs, and gable-style protection from sun and rain.
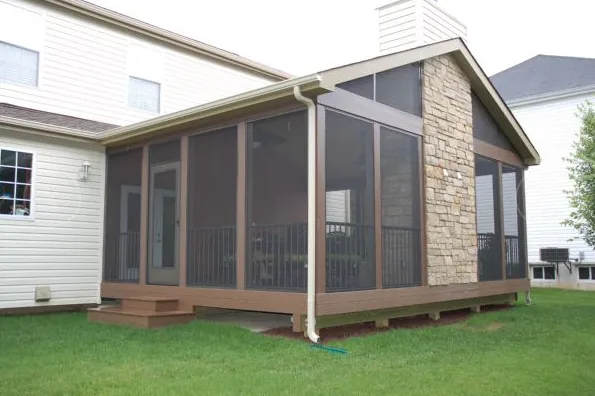
Screened-In Porches & Sunrooms
Fully enclosed porch systems to keep bugs out and fresh air in—ideal for Wisconsin summers.
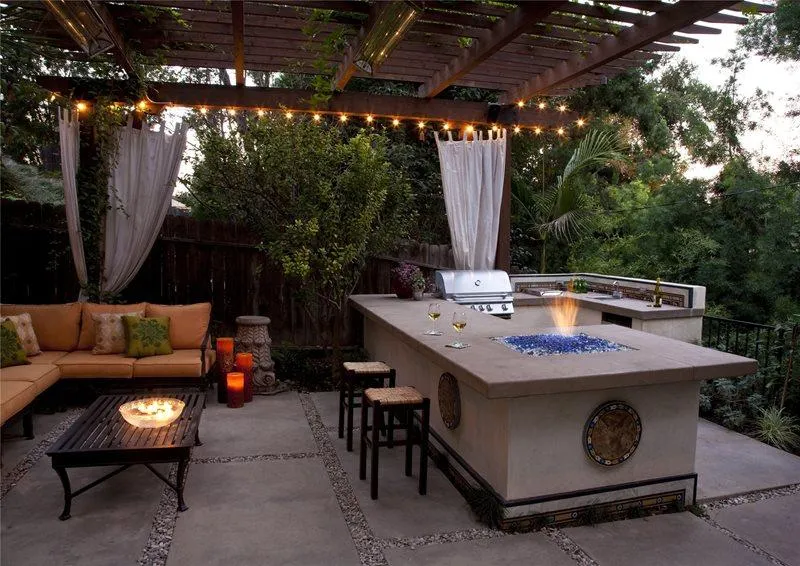
Outdoor Kitchens & Grilling Stations
Custom-built BBQ counters, granite tops, and gas lines for entertaining in style.
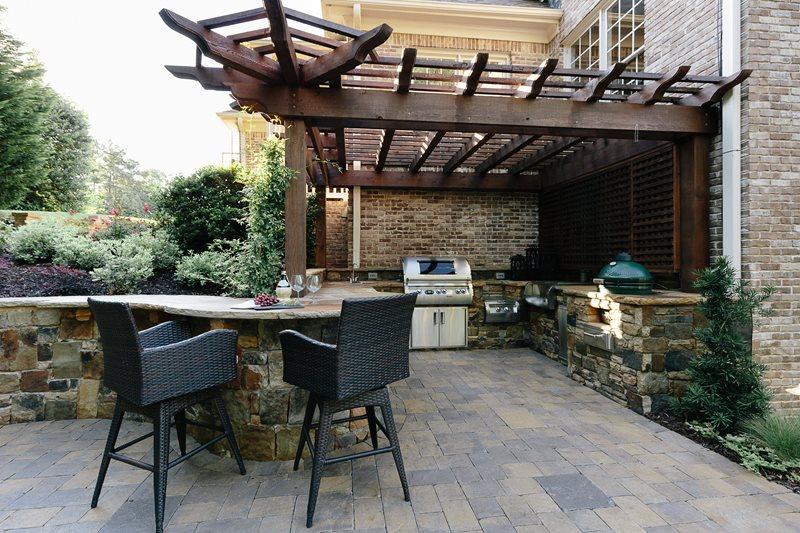
Pergolas, Gazebos & Arbors
Freestanding or attached shade structures crafted in cedar or composite.
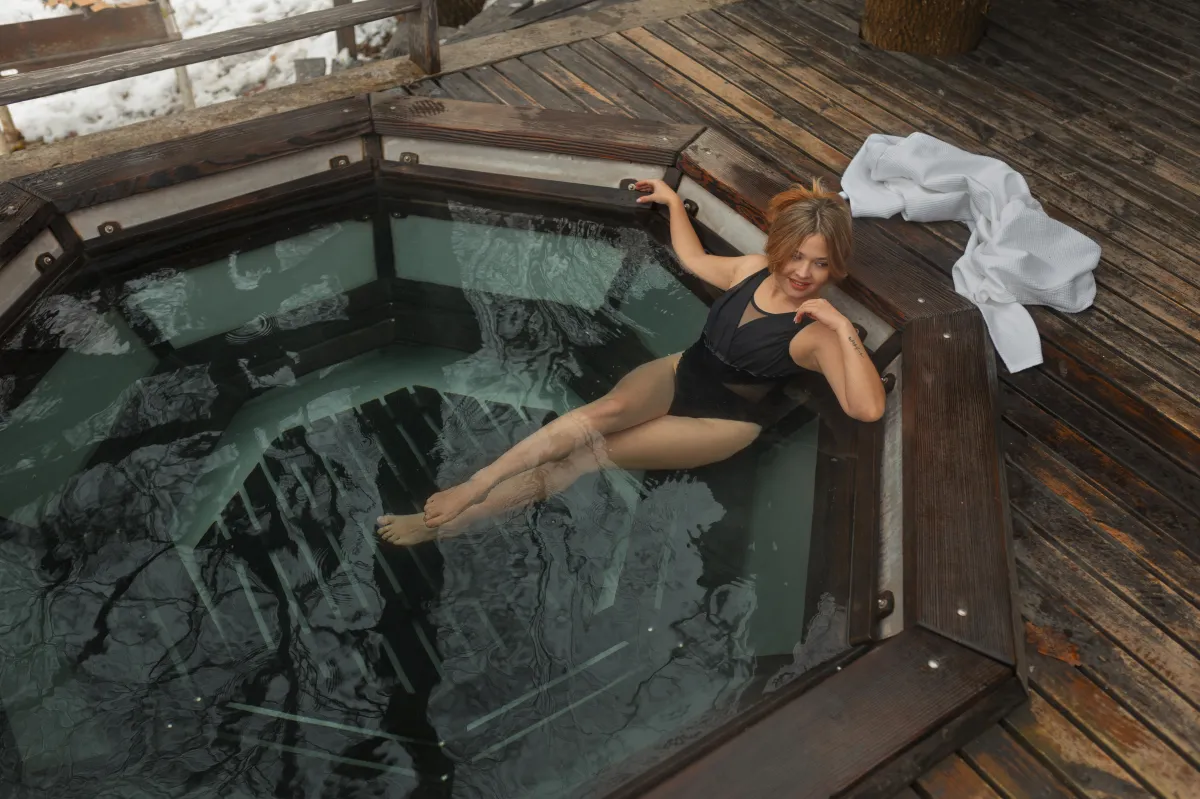
Pool Deck & Hot Tub Surrounds
Moisture-resistant decks built to wrap pools, spas, and backyard features.

Detached Garages & Sheds
Deck-attached or freestanding sheds and garages built to match the home’s exterior.
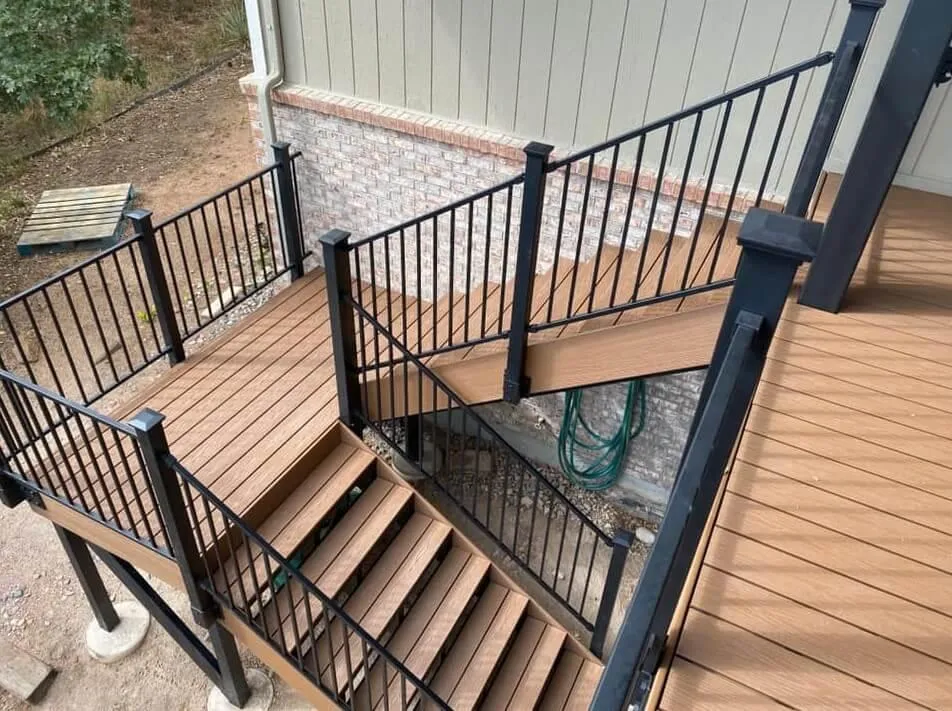
Custom Deck Railings & Stairs
Cable, metal, or wood rails and wide stair access customized for safety and style.
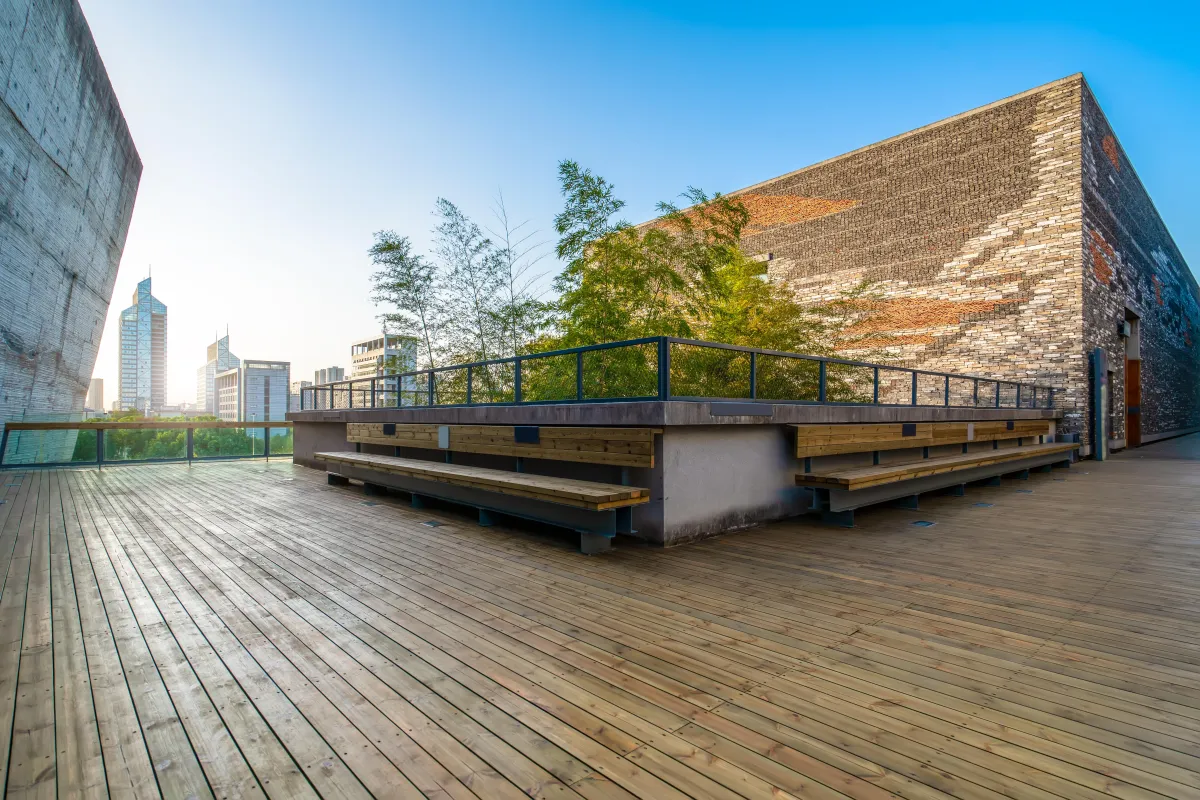
Commercial Deck Projects (Restaurants, Rooftops, etc.)
Rooftop bars, restaurant patios, and public decks built to code with commercial-grade materials.

Innovation
Fresh, creative solutions.

Integrity
Honesty and transparency.

Excellence
Top-notch services.
Let’s Build Something Beautiful Together
Whether you’re dreaming of a multi-level lake deck, a backyard grilling station, or a cozy screened porch, our team is ready to bring your vision to life. Alliance Deck Builders of Wisconsin delivers detailed planning, clear communication, and lasting craftsmanship—backed by warranties you can count on. Contact us today to schedule your no-obligation consultation and see how easy it is to start building your ideal outdoor space.

COMPANY
CUSTOMER CARE
Copyright 2026. Alliance Deck Builders of Wisconsin. All Rights Reserved.