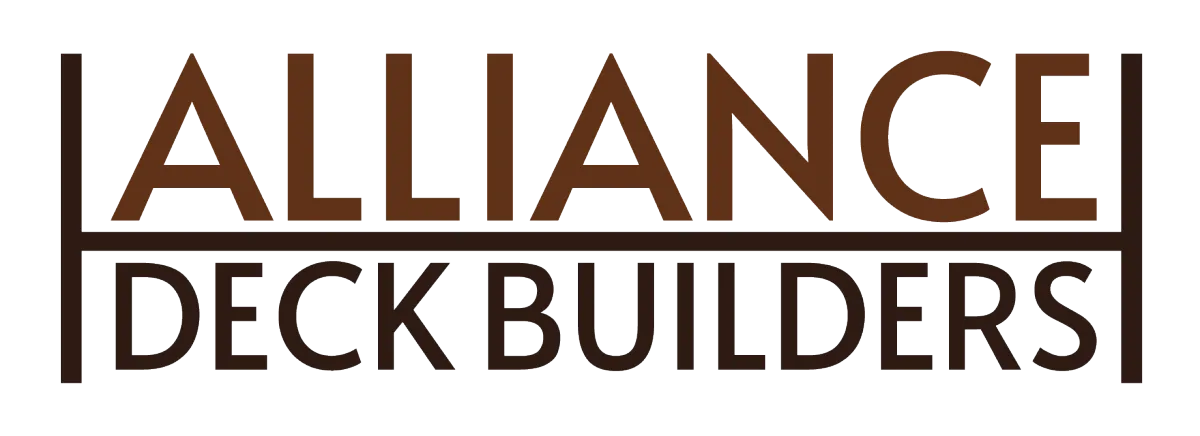

Enjoy the Outdoors—Without the Bugs, Wind, or Rain
Screened-In Porches & Sunrooms in Wisconsin
Your Outdoor Room, Built for Real Living
Customized Porch Enclosures for Comfort and Style
Our screened-in porches and sunrooms are designed to extend your living space—not just cover it. Whether you're relaxing with coffee, hosting friends, or working from home with a view, we create rooms that fit your daily life. Choose from rustic cedar framing, maintenance-free vinyl, or blended styles. Add lighting, ceiling fans, or built-in seating. Everything is custom-built to match your home’s style and your functional goals.
Protection Without Isolation
Breathe Fresh Air Without the Bugs
Our screened-in porches provide open-air comfort while keeping insects out and reducing wind, pollen, and light rain. Using durable screen materials and weather-rated framing, we create enclosures that allow air and light to flow freely—without sacrificing visibility or ventilation. These spaces are ideal for spring through fall use and can be converted to 3-season rooms with window panels or enclosures.
Durable screen mesh keeps pests out
Custom framing for seamless home integration
Optional upgrades for full 3-season use
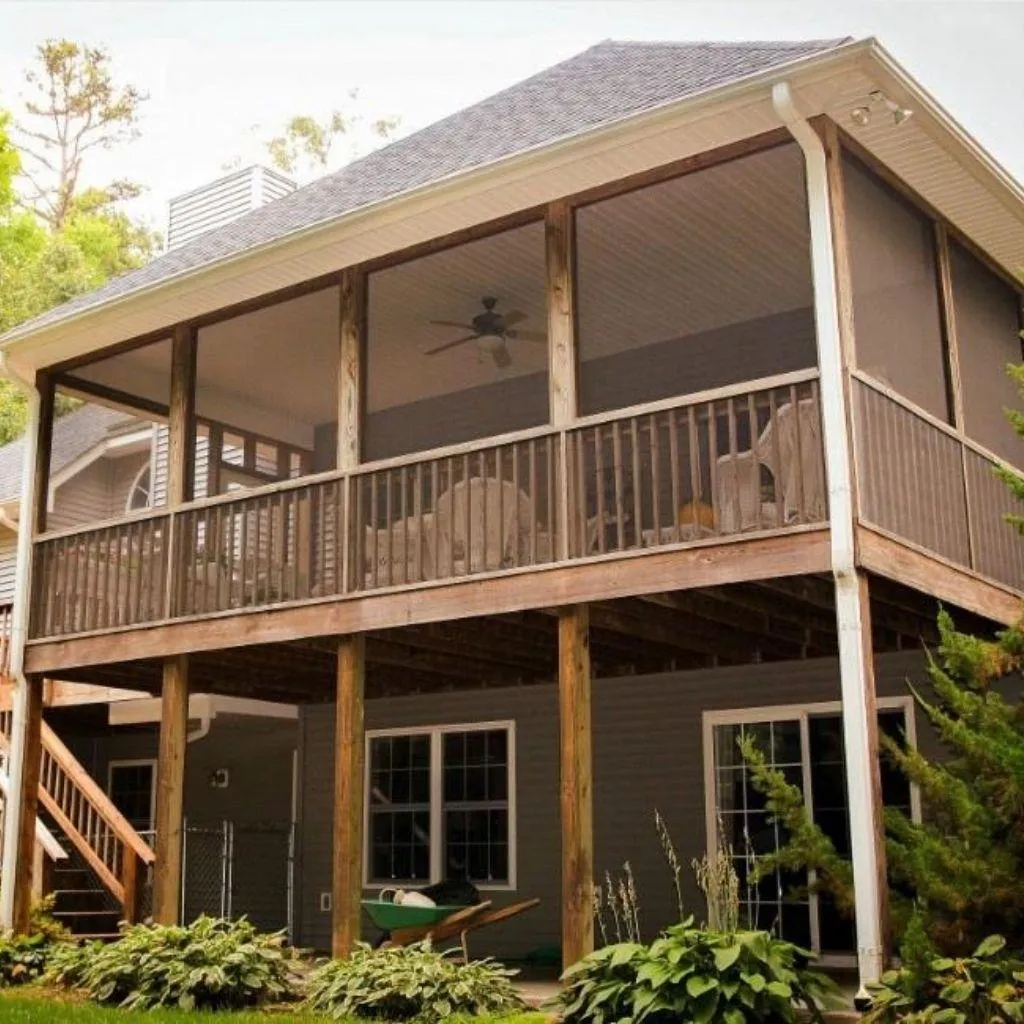
From Breezy to Fully Enclosed
Screen Rooms or Sunrooms—You Choose the Comfort Level
Want a breeze-filled porch for warm evenings? Or a sealed sunroom with windows and insulation? We build both. Our screen rooms let you enjoy fresh air without bugs, while our 3-season sunrooms include glass or vinyl windows, finished ceilings, electrical, and flooring options. These spaces can be built new or retrofitted over an existing deck or patio. Whether you want rustic charm or clean-lined modern, we tailor the build to you.
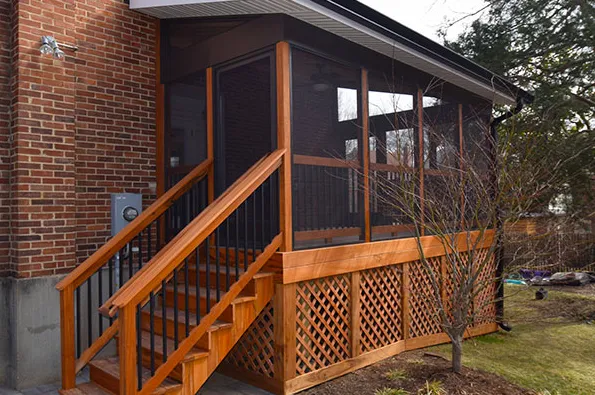
Wisconsin-Ready Construction
Weather-Proof Materials and Built-In Durability
Our porch and sunroom structures are built to handle Midwest conditions—snow load, wind, rain, and temperature swings. We use pressure-treated or cedar framing, weather-rated screens, insulated window panels, and proper flashing to protect your space. Roofs are tied into your home or built freestanding with shingles or metal options. With solid footings and sealed surfaces, you’ll enjoy your outdoor room for years.
Integrated Design for Seamless Flow
Porches and Sunrooms That Feel Like Part of Your Home
We believe a porch shouldn’t feel like an afterthought. That’s why we match architectural details like trim, siding, roofing, and even flooring to ensure your new space blends with your existing home. Whether your style is traditional, rustic, or contemporary, we design to fit—not just function. Our team also handles permitting, inspections, and code compliance across Wisconsin.
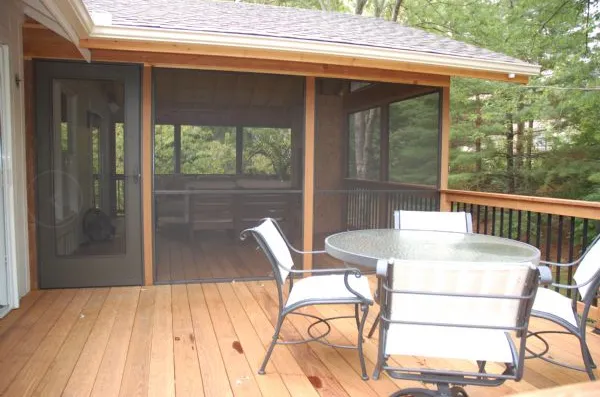
Why Homeowners Choose Our Enclosed Porch Builds
Custom Screened & Sunroom Designs: Tailored to match your layout, home, and lifestyle.
All-Season Options: Upgrade to 3-season rooms with windows and insulation.
Strong, Safe Construction: Built to handle Wisconsin’s wind, snow, and rain.
Material Choices That Last: Cedar, vinyl, composite, and insulated window systems.
Code-Compliant Builds: We manage permitting and meet all structural standards.
Don't worry, we can help!
Clear Process. Reliable Timeline.
We make porch and sunroom projects straightforward—from the first sketch to the final inspection. During our consultation, we’ll take measurements, discuss goals, show material samples, and provide a written quote. Once approved, we handle all the details—design, permits, materials, and clean, professional construction crews.
On-site design and material consultation
Permitting and HOA compliance handled for you
Timely builds, clear communication, clean job sites
Residential & Small-Scale Commercial Builds
Porches and Sunrooms for Homes, Cabins, and Rentals
From urban porches to lakefront cabins and suburban patios, we build screened and enclosed spaces for a wide range of properties. Landlords and property managers also turn to us for functional upgrades that boost appeal and comfort. We can retrofit over existing platforms or build new from the ground up—always with code compliance and long-term comfort in mind.
FAQs About Screened-In Porches & Sunrooms
What Wisconsin Homeowners Want to Know
Here are answers to common questions about porch enclosures and 3-season sunroom additions.
Question 1: Can you add a screen room to my existing deck?
In many cases, yes. We’ll inspect the framing and footings to determine if they can support a roof and walls.
Question 2: What’s the difference between a screened porch and a sunroom?
A screened porch uses mesh panels for airflow and bug protection. A sunroom uses windows or vinyl panels for added insulation and weather protection.
Question 3: Do these projects require a permit in Wisconsin?
Yes, both screened porches and sunrooms involve structural elements and require permitting. We handle that for you.
Question 4: Can you add lights, fans, or electrical to these rooms?
Absolutely. We regularly install lighting, ceiling fans, and power outlets in enclosed porch builds.
Building Commercial Decks Across Wisconsin
Choose the city closest to you!
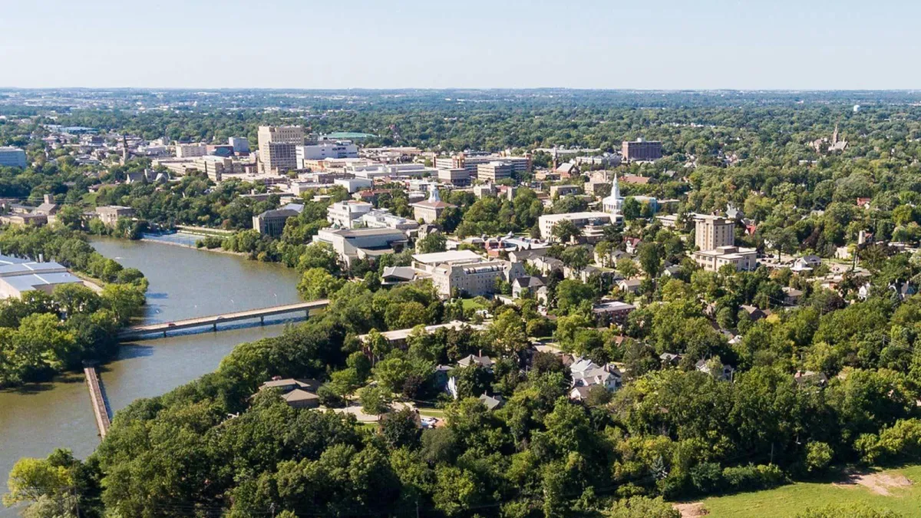
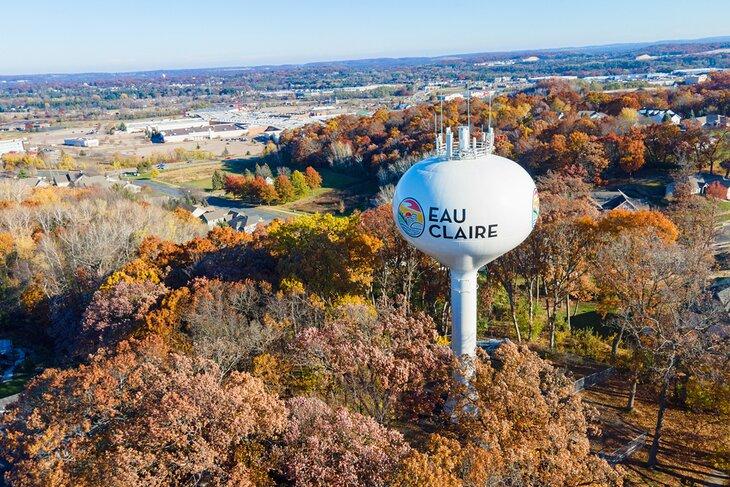
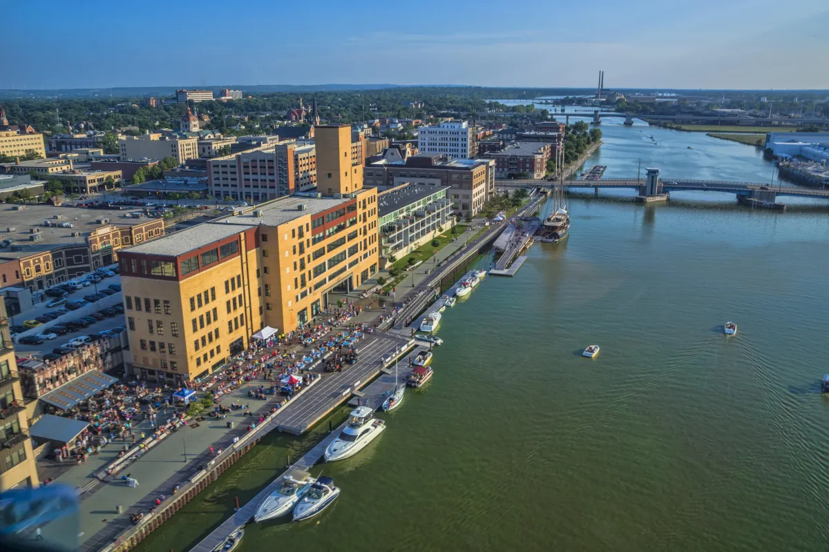
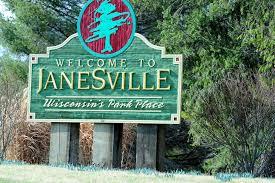
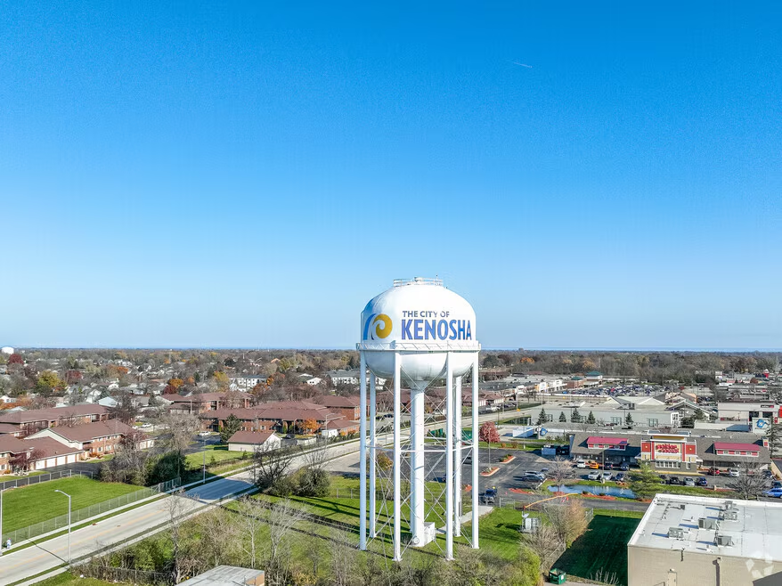
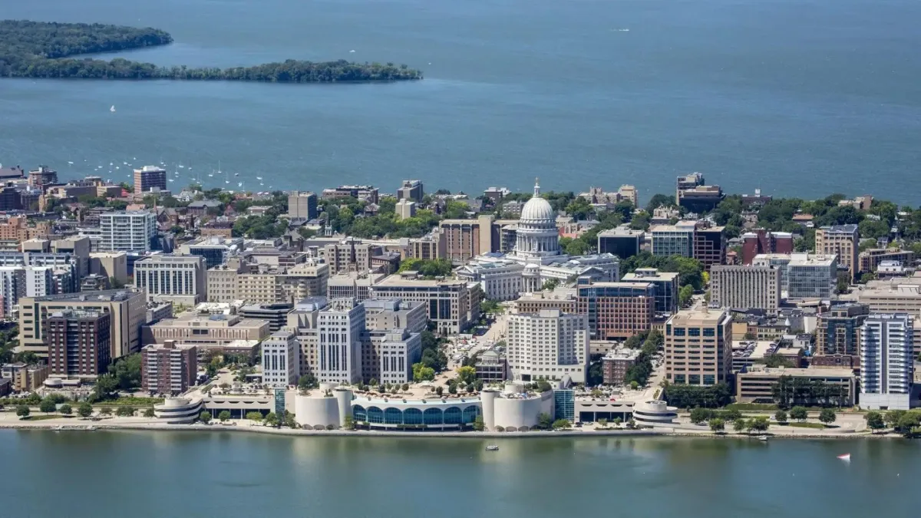
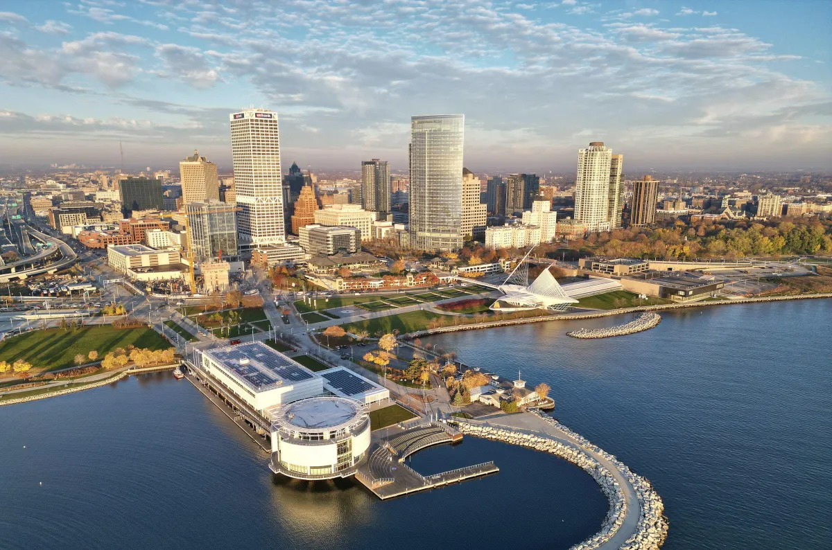
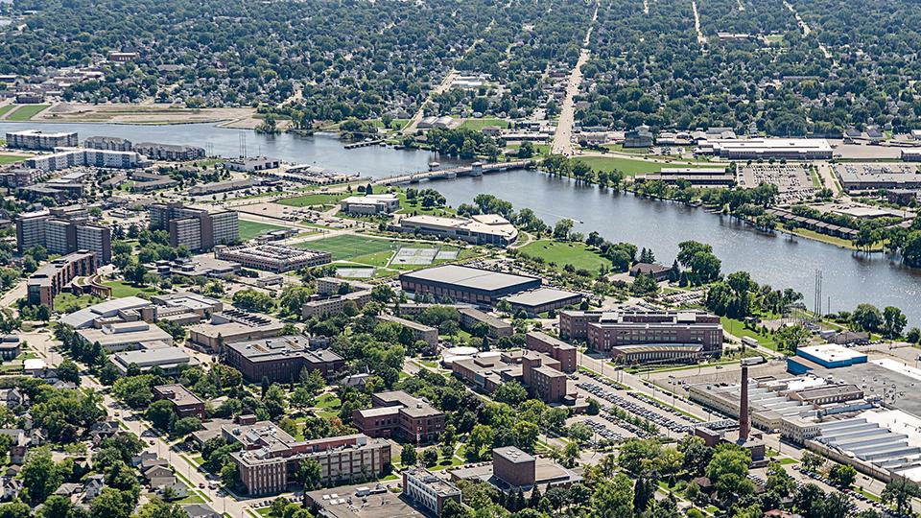
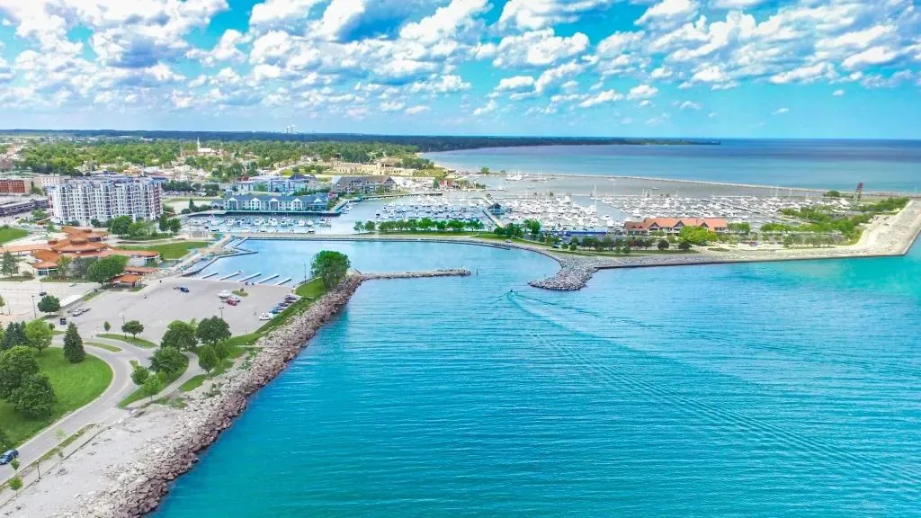

More Than Porches—We Build Entire Outdoor Living Systems
Explore Our Decks, Covers, and Add-On Features
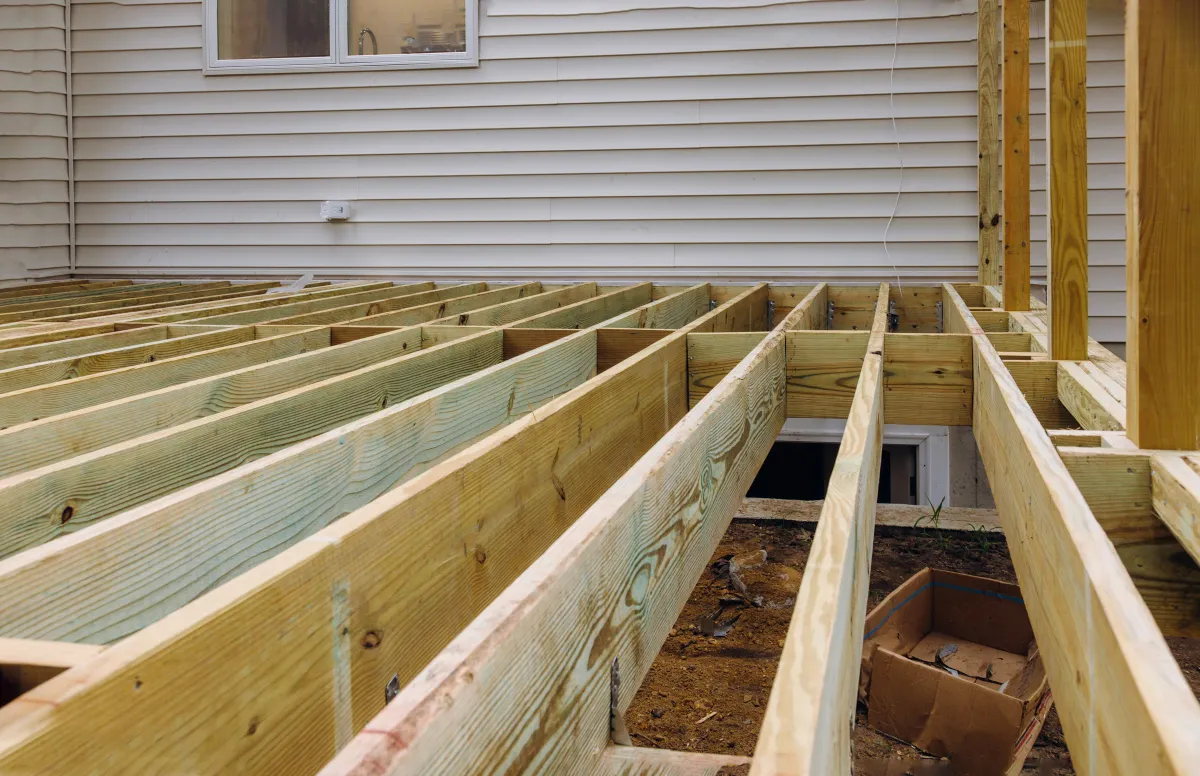
Deck Design & Construction
Tailored deck layouts built to match your space, needs, and style preferences—designed from scratch for lasting curb appeal.
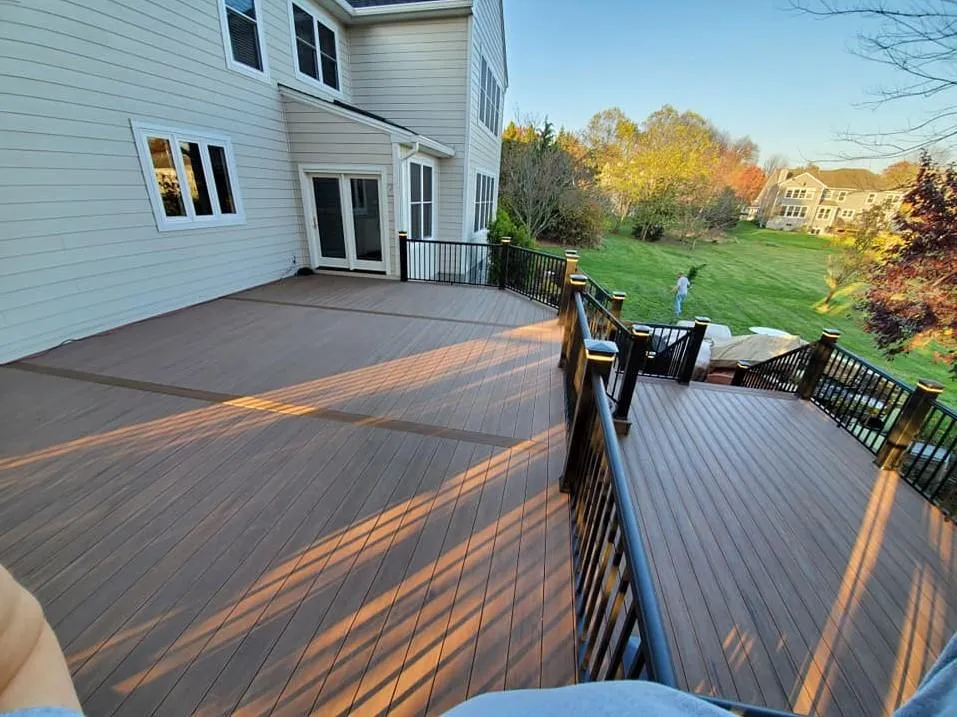
Composite Deck Installation
Durable, low-maintenance composite decks from top brands like Trex, Fiberon, and TimberTech.
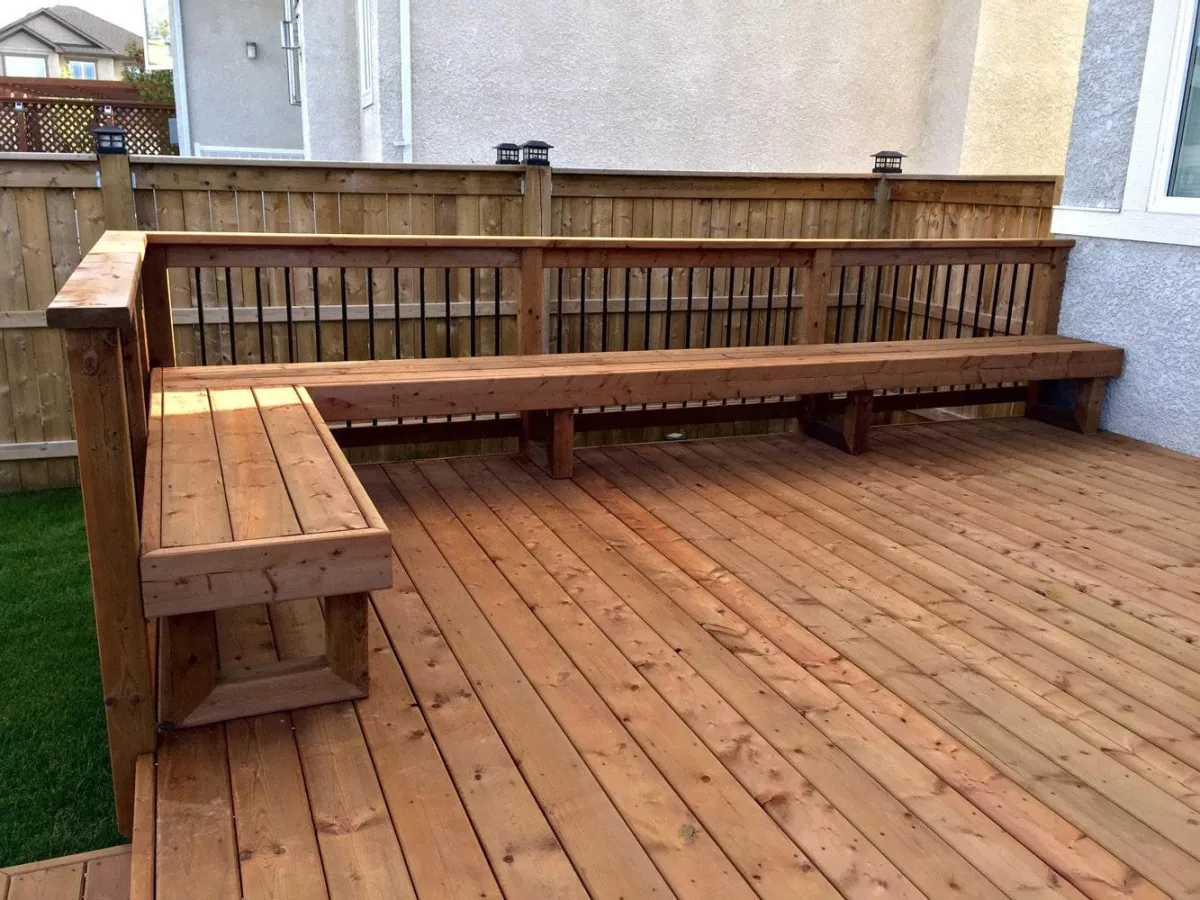
Wood Deck Building
Natural cedar and pressure-treated lumber decks built for character and strength.
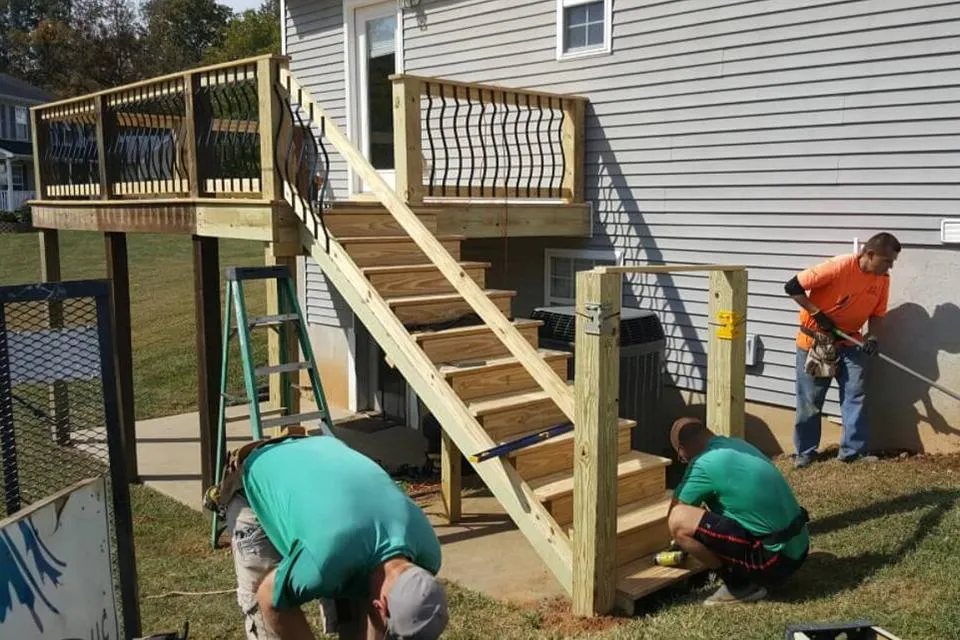
Deck Repair & Structural Reinforcement
We fix sagging frames, rotted boards, or loose railings to restore safety and support.
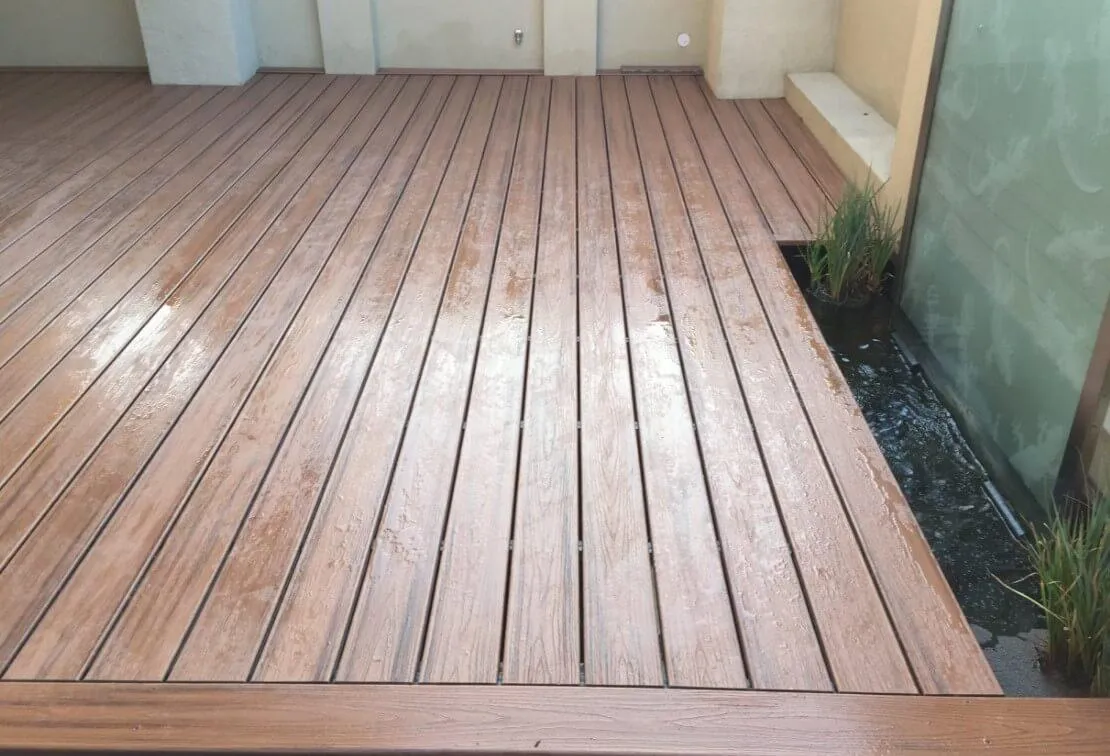
Deck Restoration & Refinishing
Bring old decks back to life with sanding, staining, sealing, and hardware replacement.
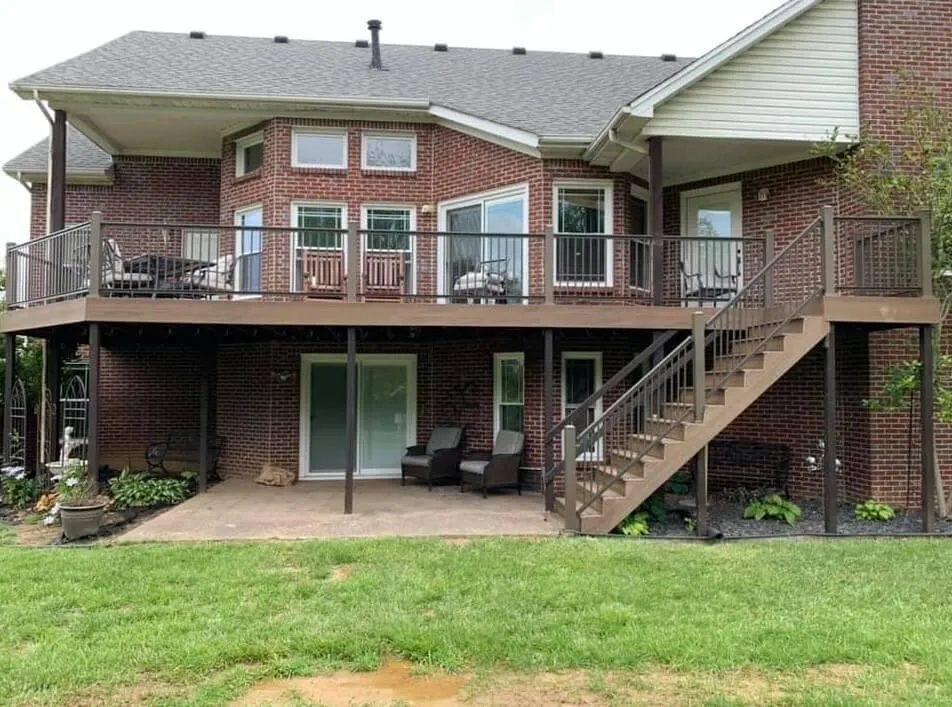
Multi-Level Deck Construction
Built on sloped lots or elevated spaces, our tiered decks expand access and views.
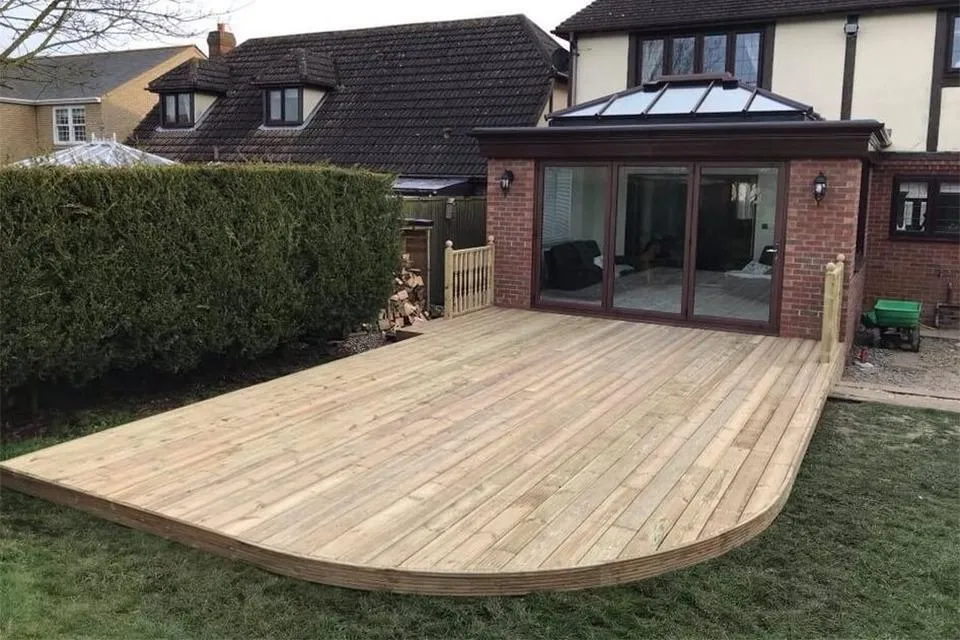
Deck Extensions & Re-Decking
Add square footage or resurface aging planks with new composite or wood decking.
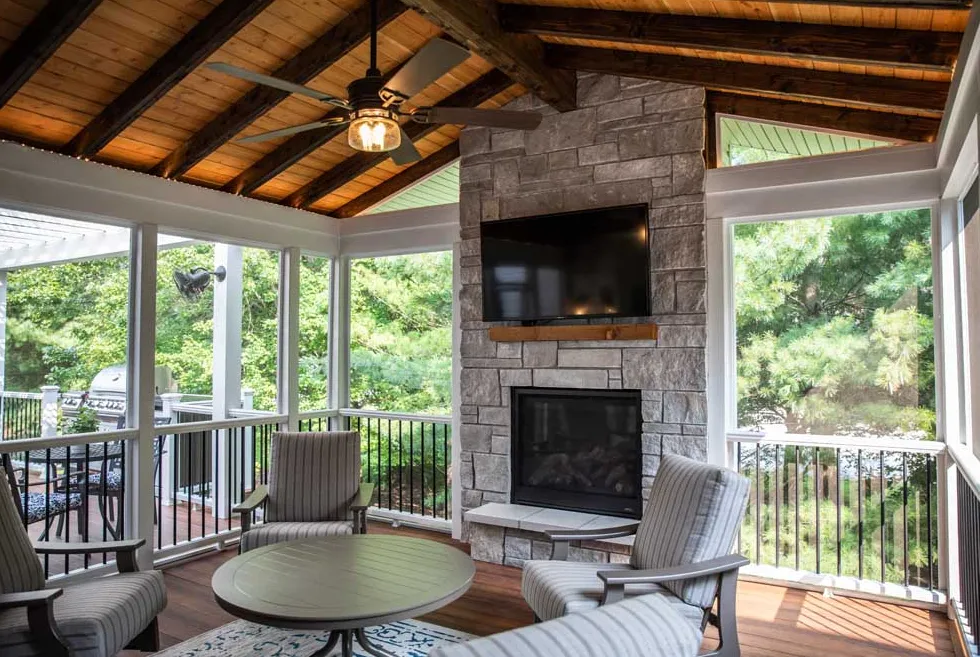
Covered Decks & Patio Roofs
Custom-built covers, patio roofs, and gable-style protection from sun and rain.
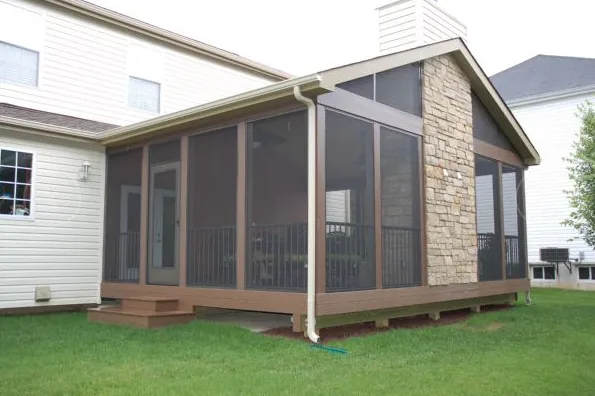
Screened-In Porches & Sunrooms
Fully enclosed porch systems to keep bugs out and fresh air in—ideal for Wisconsin summers.
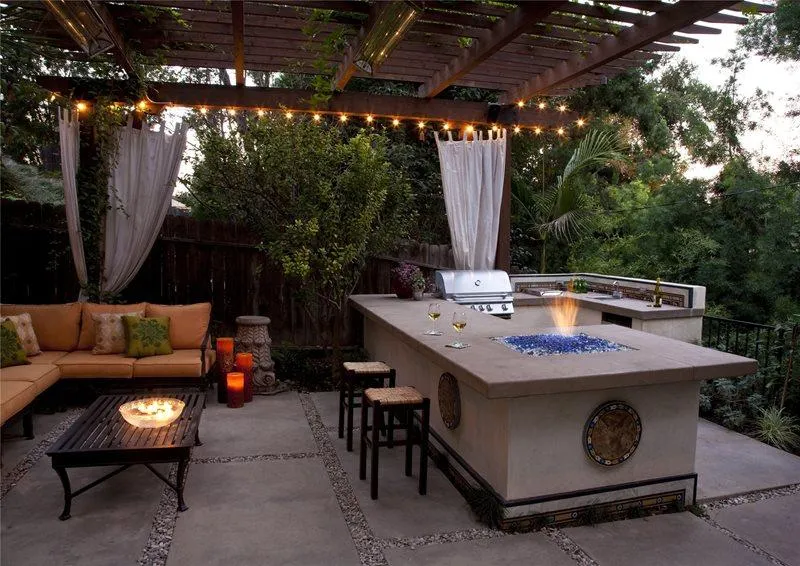
Outdoor Kitchens & Grilling Stations
Custom-built BBQ counters, granite tops, and gas lines for entertaining in style.
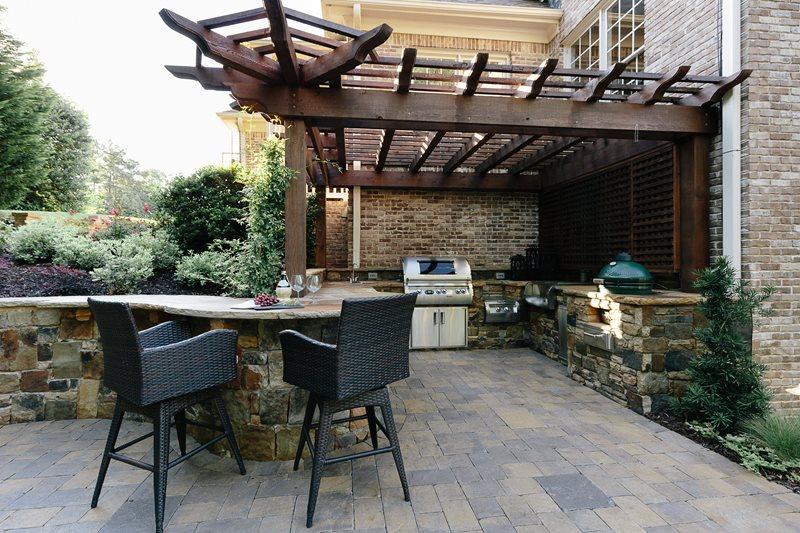
Pergolas, Gazebos & Arbors
Freestanding or attached shade structures crafted in cedar or composite.
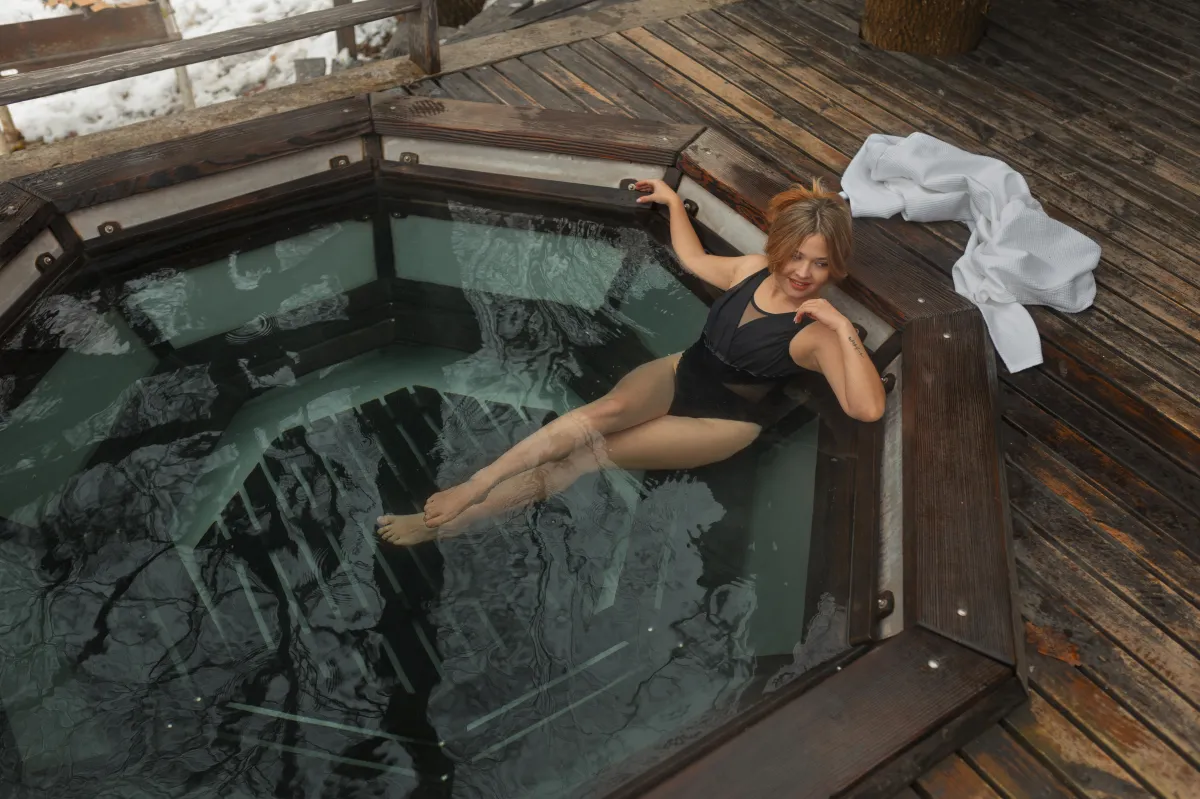
Pool Deck & Hot Tub Surrounds
Moisture-resistant decks built to wrap pools, spas, and backyard features.
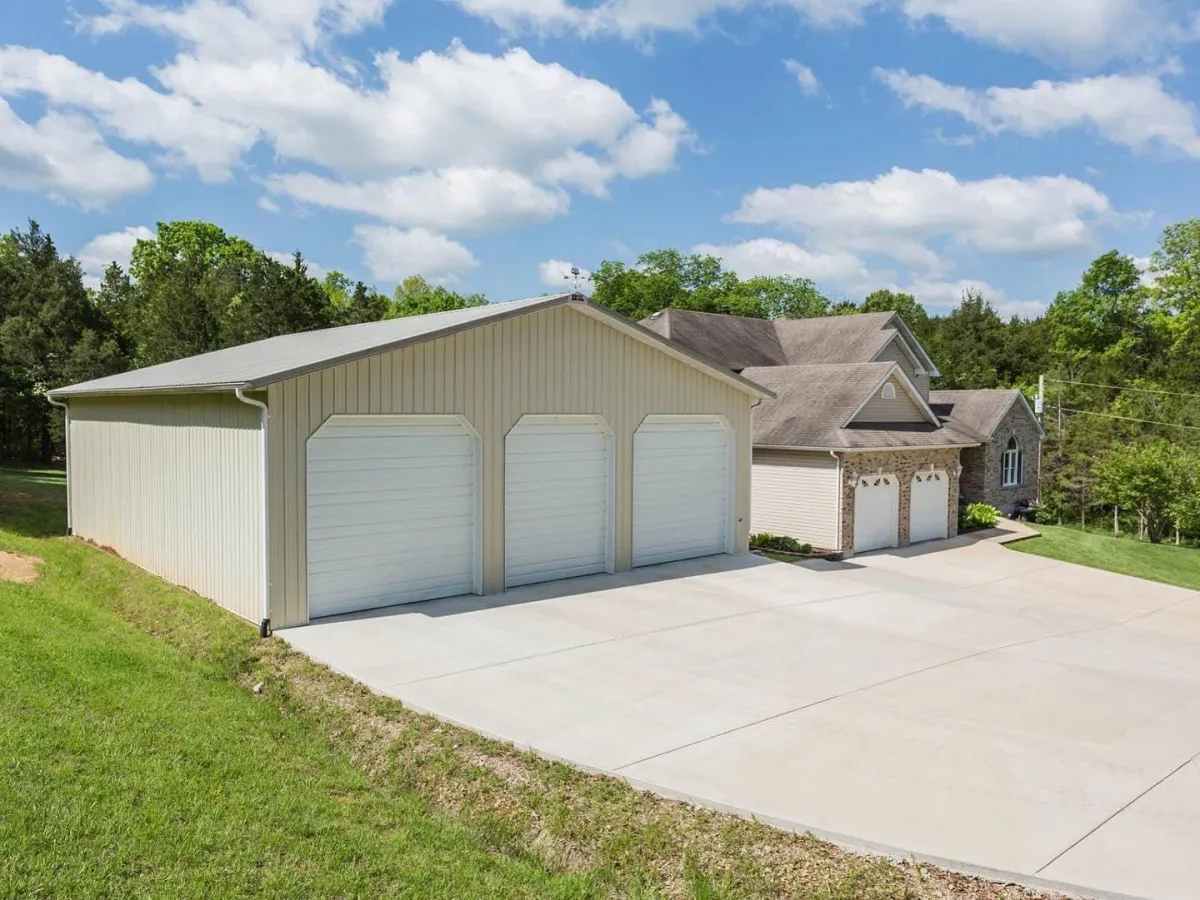
Detached Garages & Sheds
Deck-attached or freestanding sheds and garages built to match the home’s exterior.
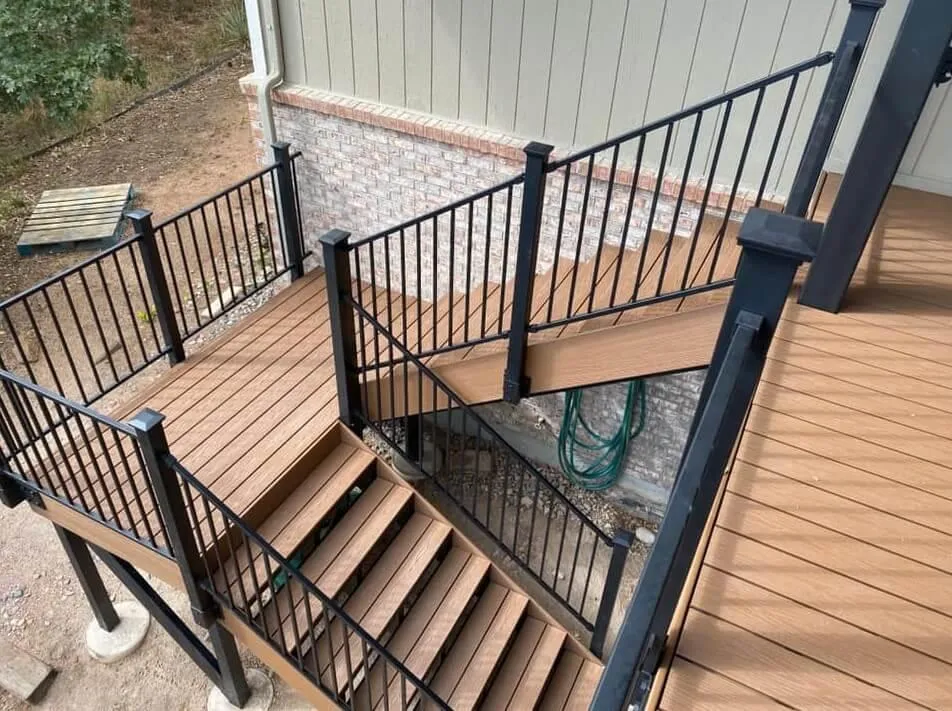
Custom Deck Railings & Stairs
Cable, metal, or wood rails and wide stair access customized for safety and style.
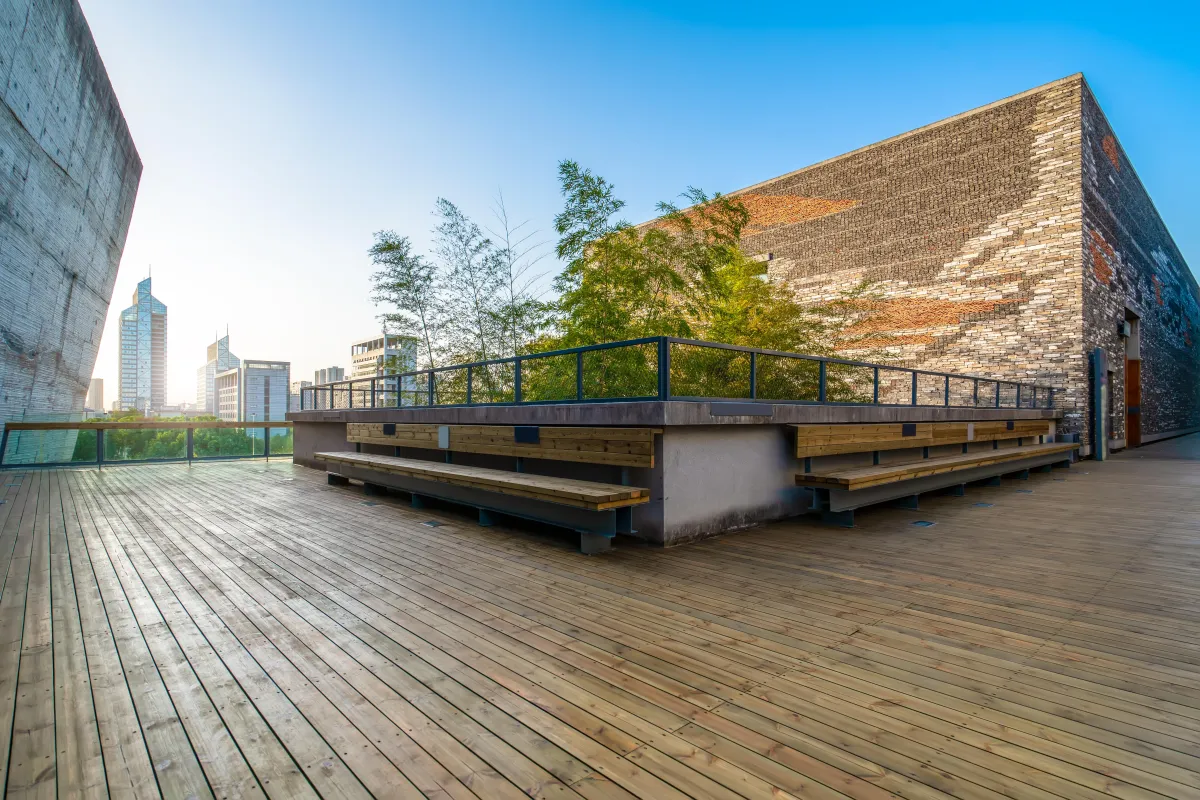
Commercial Deck Projects (Restaurants, Rooftops, etc.)
Rooftop bars, restaurant patios, and public decks built to code with commercial-grade materials.

Innovation
Fresh, creative solutions.

Integrity
Honesty and transparency.

Excellence
Top-notch services.
Let’s Build Something Beautiful Together
Whether you’re dreaming of a multi-level lake deck, a backyard grilling station, or a cozy screened porch, our team is ready to bring your vision to life. Alliance Deck Builders of Wisconsin delivers detailed planning, clear communication, and lasting craftsmanship—backed by warranties you can count on. Contact us today to schedule your no-obligation consultation and see how easy it is to start building your ideal outdoor space.

COMPANY
CUSTOMER CARE
Copyright 2026. Alliance Deck Builders of Wisconsin. All Rights Reserved.